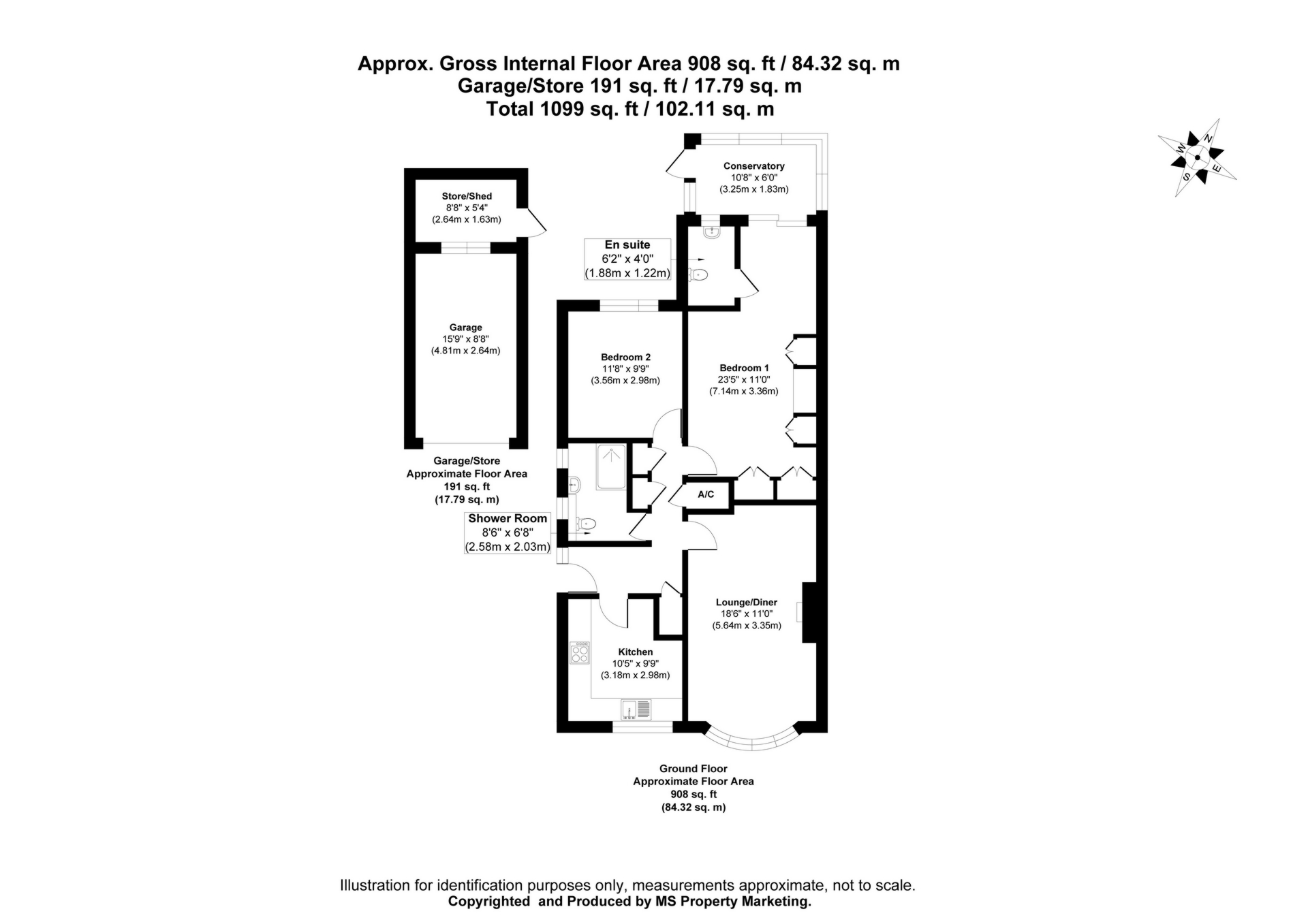 Tel: 01904 373044
Tel: 01904 373044
Grassholme, Woodthorpe, York, YO24
For Sale - Freehold - £325,000
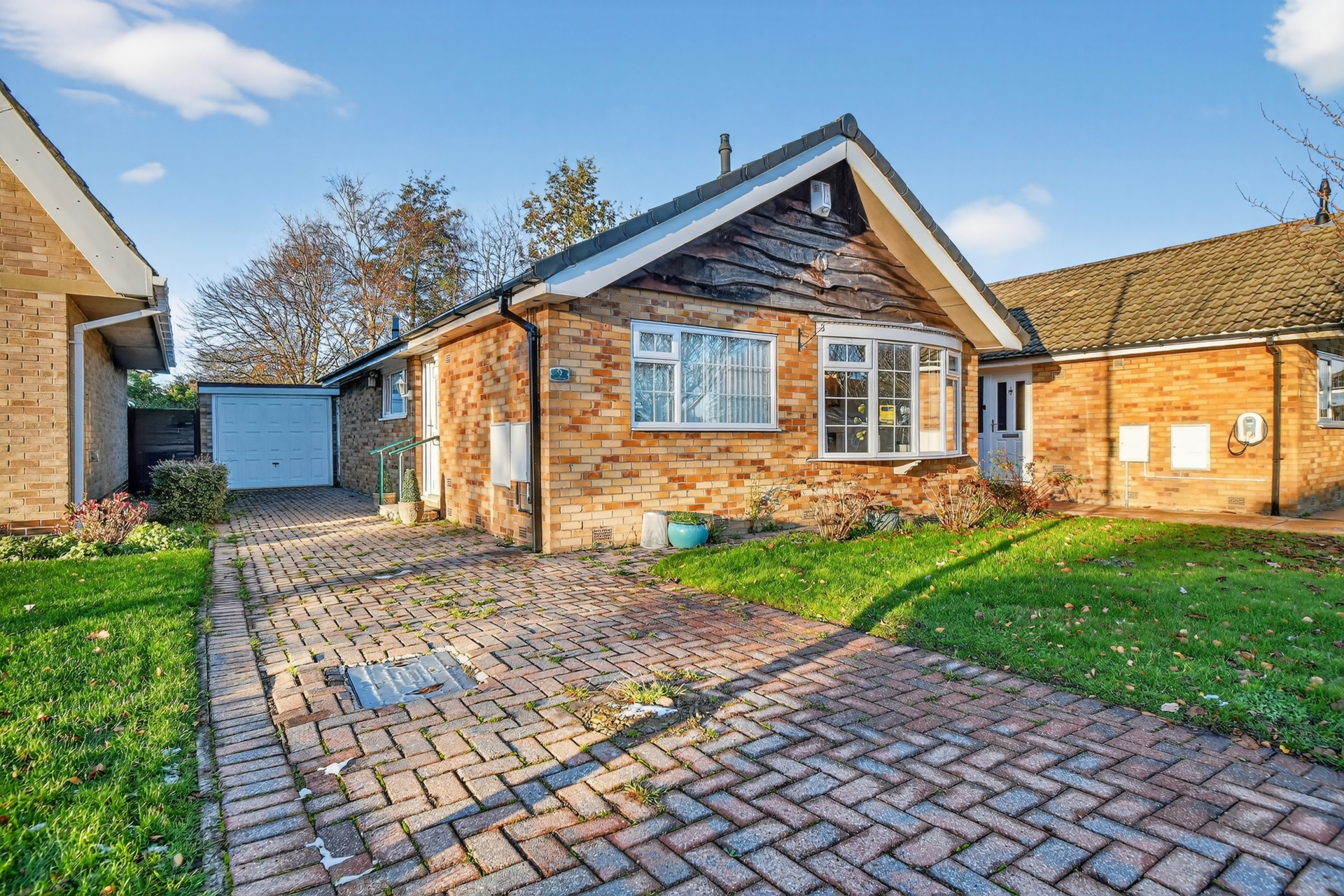
2 Bedrooms, 1 Reception, 2 Bathrooms, Bungalow, Freehold
TAKE A WALK THROUGH MY INTERACTIVE 360 VIRTUAL TOUR
Set in a popular residential area, this detached bungalow offers a practical single-storey layout with the added benefit of a bedroom extension and conservatory, giving it a bit more flexibility than most.
The accommodation includes an entrance hall with storage cupboards and loft access, a lounge, and a functional kitchen, along with a three-piece shower room featuring a mains-fed shower. There are two bedrooms, with the main bedroom enjoying an extension that incorporates an en-suite WC and wash hand basin, and leads through to a conservatory overlooking the rear garden.
The bungalow is generally well kept but would benefit from some light TLC in places, giving the next owner a chance to put their own stamp on it without needing major work. It does, however, already benefit from uPVC double glazing, gas central heating, and a recently updated condensing combination boiler.
Outside, there is a low-maintenance rear garden, while to the side a good-sized driveway provides plenty of off-street parking and leads to a detached garage with an electric up-and-over door.
Offered with no forward chain, this is a solid opportunity for anyone seeking a bungalow with potential in a convenient and well-served location.
Council Tax Band: C
Local Authority: City of York Council
Parking: Driveway
This property is 'Timber Framed'. That means that the inner skin of the outside walls is made of wood rather than concrete blocks.
Simon Says "Detached, chain-free and ready to go — this bungalow just makes life easy. With a bright conservatory, extended main bedroom with en-suite, loads of parking and a garage with an electric door, it’s a proper low-maintenance home. The updated combi boiler is a big plus too. A great find in a quiet, handy spot."
Disclaimer:
The information provided in this listing is for general guidance only and does not form part of any offer or contract. While we aim to ensure accuracy, details should not be relied upon as statements of fact. All measurements, descriptions, and images are approximate and for illustrative purposes only.
Prospective buyers must carry out their own due diligence and satisfy themselves as to the accuracy of the information by inspection or other means. Indigo Greens has not tested any services, appliances, or systems and cannot verify their condition or functionality.
We accept no liability for any loss or damage resulting from reliance on the information provided.
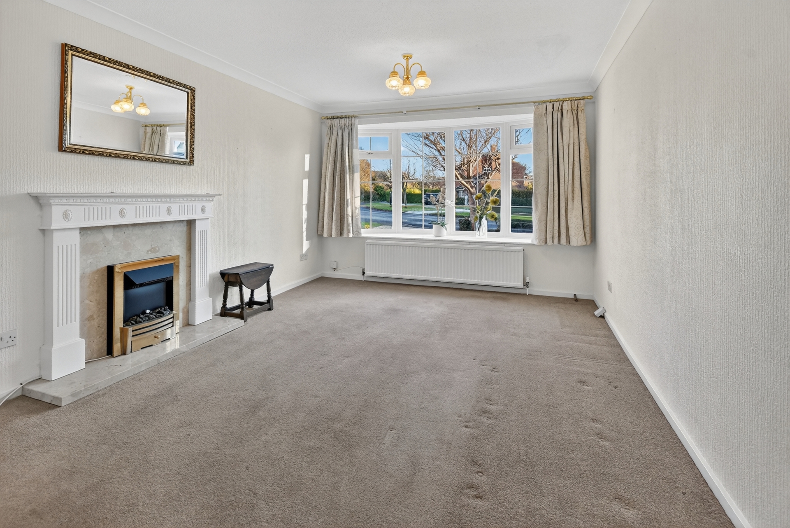

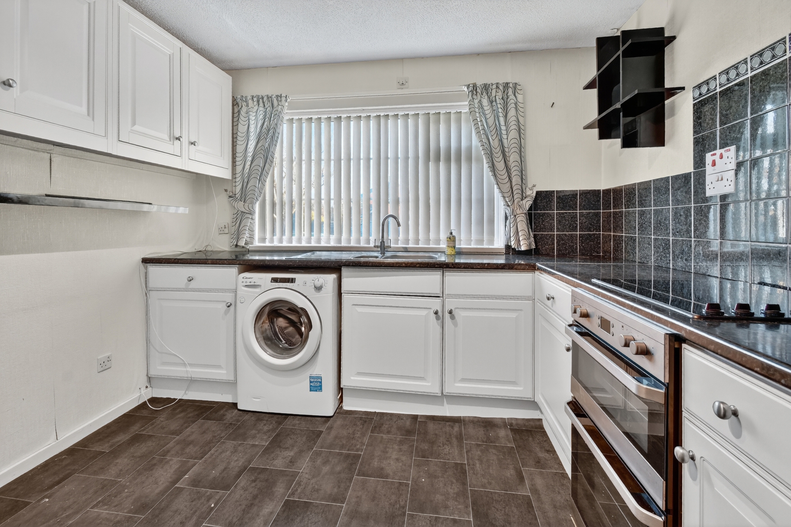
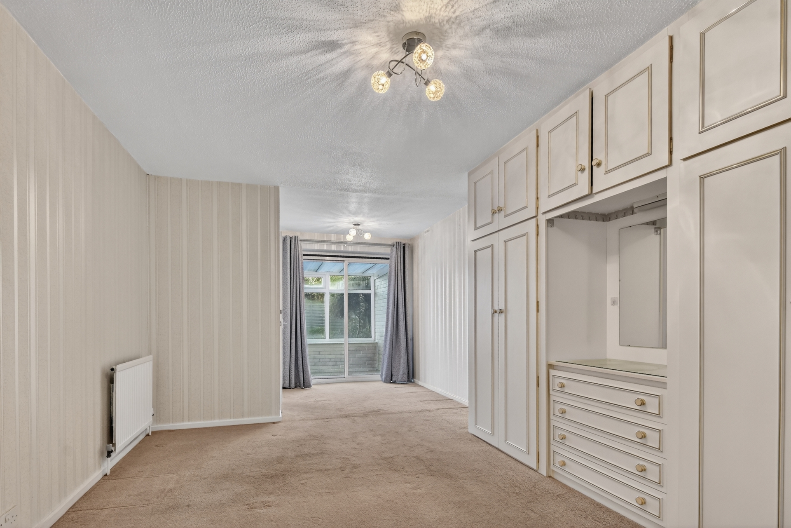
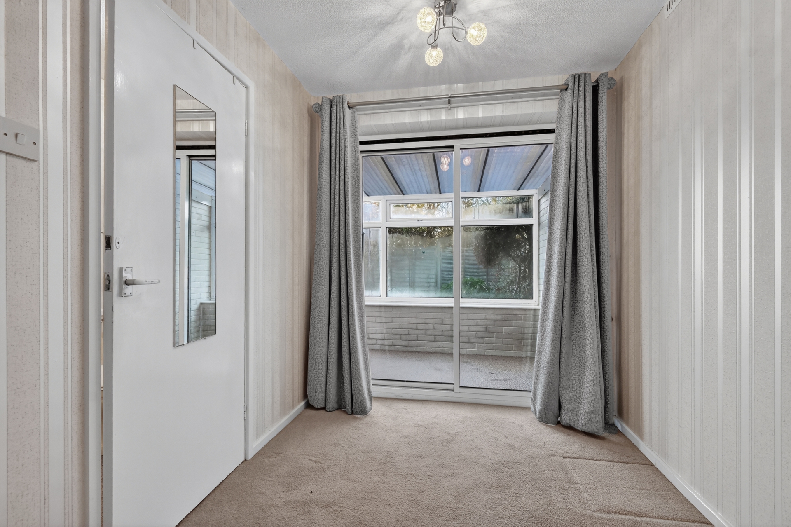
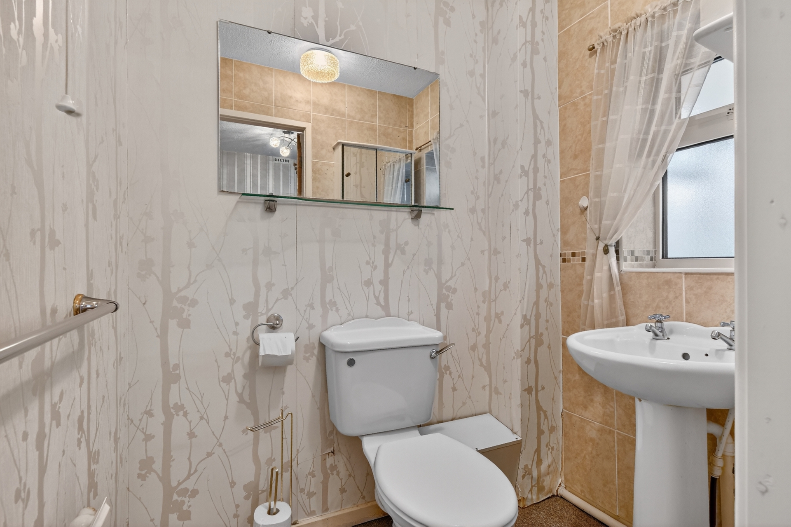

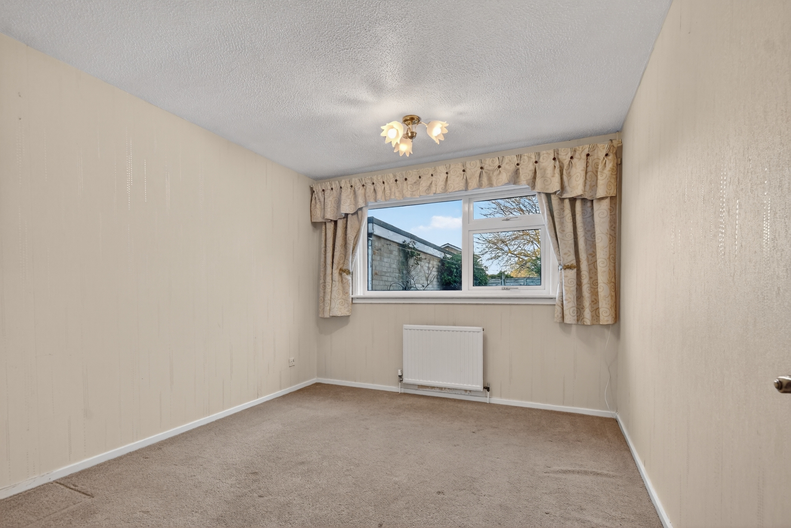
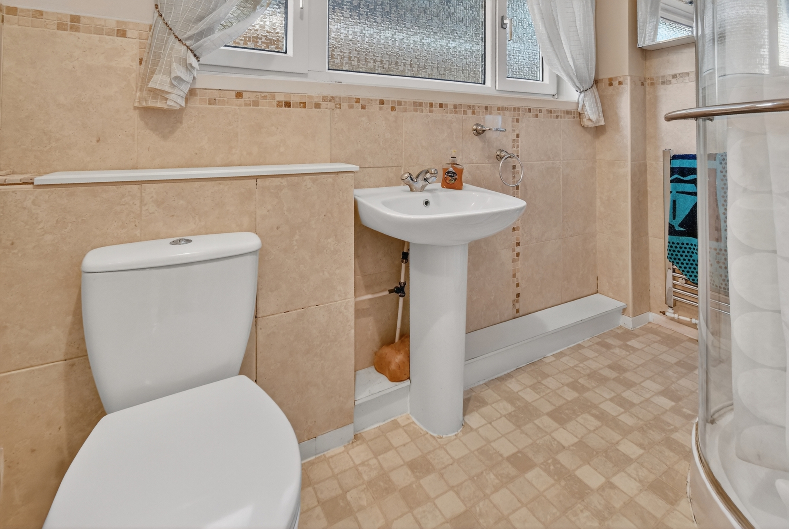
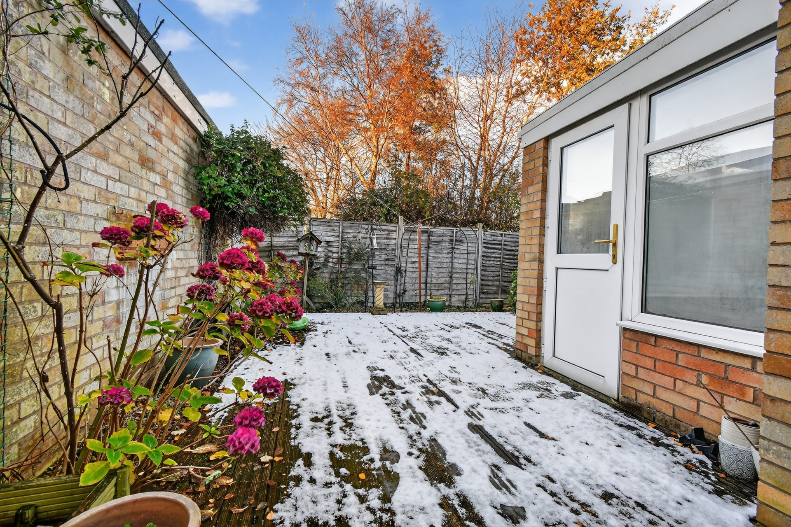
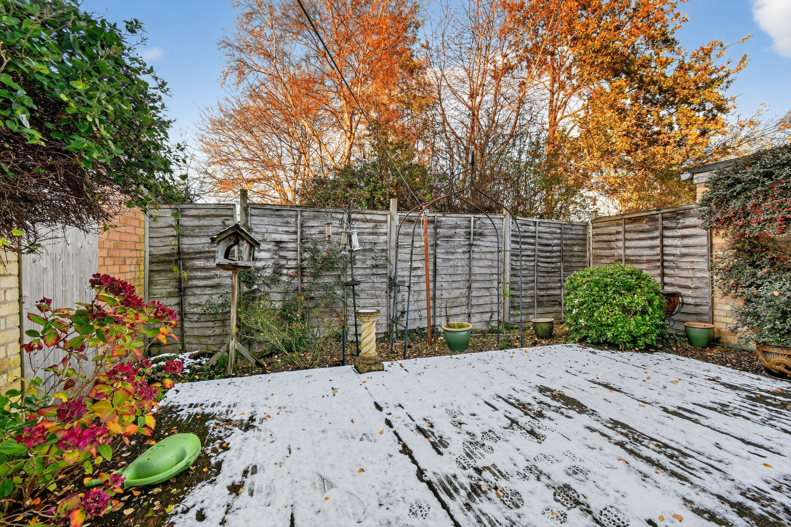
| Entrance Hall | Upvc double glazed door, carpet, four storage cupboards, loft access | |||
| Lounge | Upvc double glazed window, TV point, electric fire, carpet, power points, radiator | |||
| Kitchen | A range of wall and base units, sink and drainer unit with mixer tap, plumbing for washing machine, integral electric oven with halogen hob, power points, radiator, vinyl flooring, Upvc double glazed window | |||
| Shower Room | A three piece white suite comprising walk in mains shower cubicle, wash hand basin, WC, chrome heated towel, vinyl flooring, Upvc double glazed opaque window | |||
| Bedroom 1 | Double glazed sliding doors, fitted wardrobes, carpet, power points, radiator | |||
| En-Suite | A two piece suite comprising WC, wash hand basin, carpet, radiator, Upvc double glazed opaque window | |||
| Conservatory | Upvc double glazed windows and door, carpet, power points | |||
| Bedroom 2 | Upvc double glazed window, carpet, power points | |||
| Outside | An enclosed and low maintenance garden with raised decked sitting area. To the side is a driveway providing ample off street parking that leads to the detached garage with electric up and over door. |
The Raylor Centre<br>James Street<br>York<br>YO10 3DW
