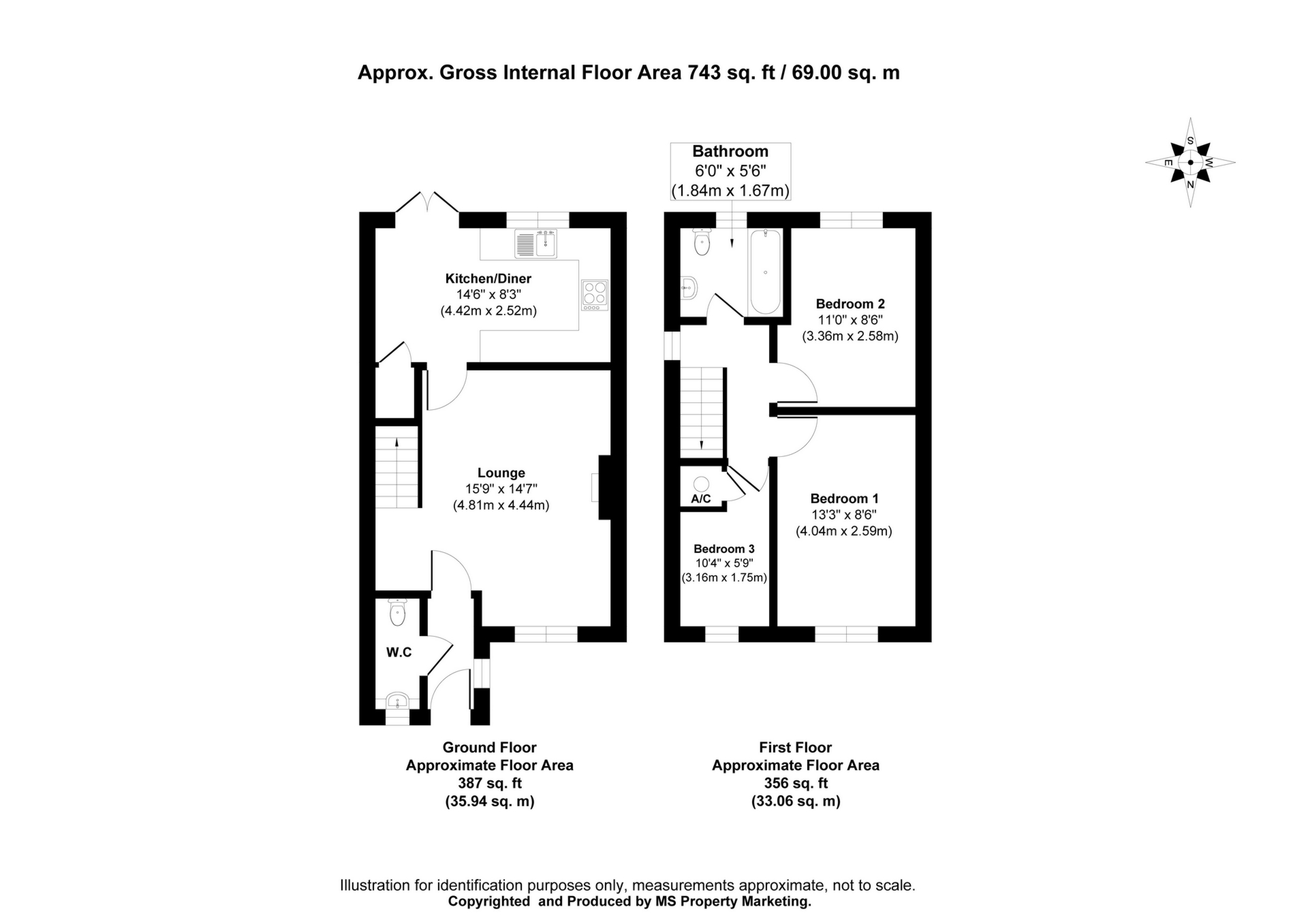 Tel: 01904 373044
Tel: 01904 373044
Slessor Road, Acomb, York, YO24
For Sale - Freehold - £250,000
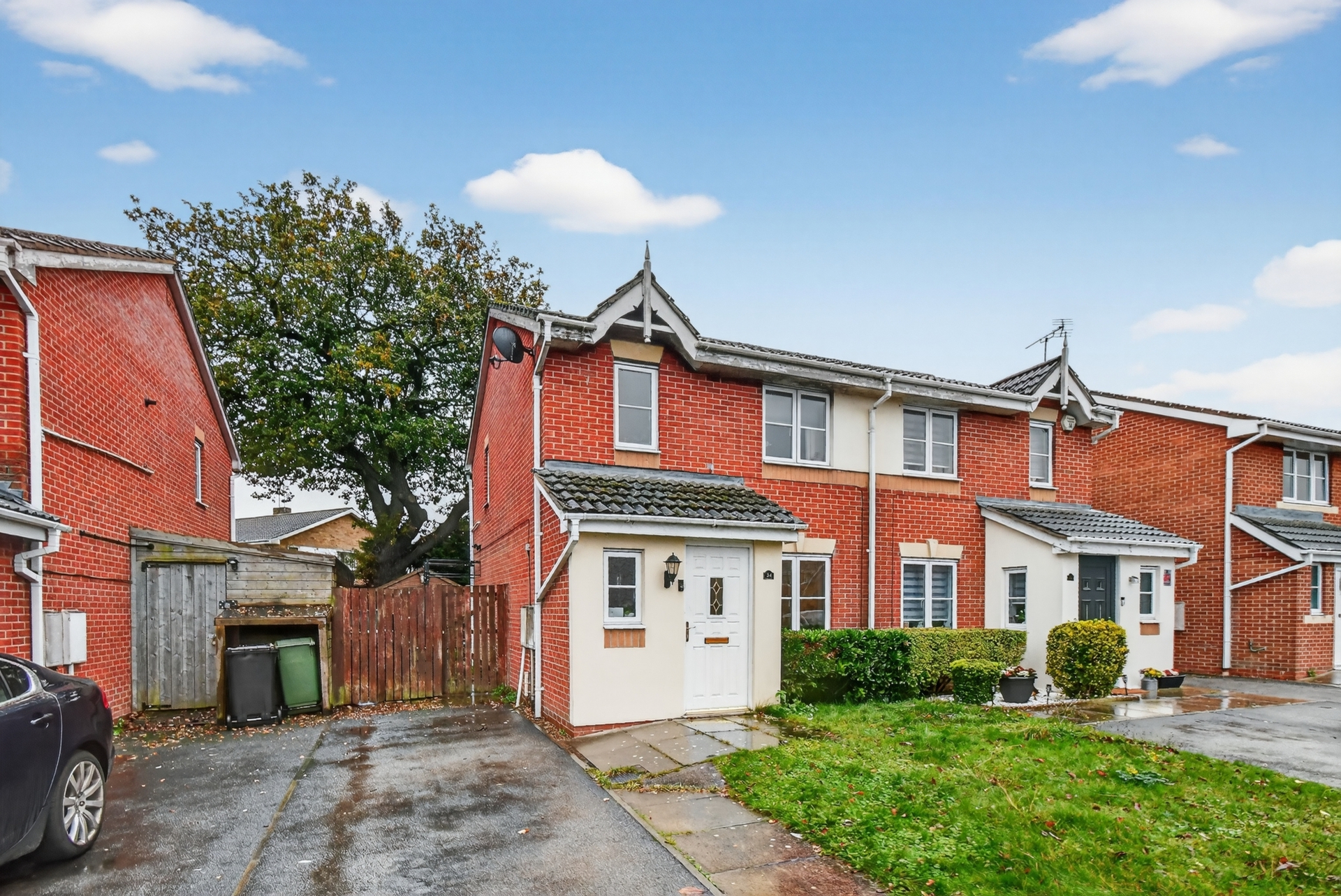
3 Bedrooms, 1 Reception, 2 Bathrooms, Semi Detached, Freehold
TAKE A WALK THROUGH MY INTERACTIVE VIRTUAL TOUR...
Beautifully presented and recently modernised, this three-bedroom semi-detached home on Slessor Road offers stylish, move-in-ready living in a popular residential spot of Acomb — ideal for first-time buyers or young families.
The property has a welcoming entrance hall with a ground floor WC, a comfortable lounge, and a full-width breakfast kitchen that opens onto the garden, providing a great space for both everyday living and entertaining. Upstairs, there are three well-proportioned bedrooms and a recently upgraded bathroom suite featuring a rainfall shower over the bath.
Outside, there’s a driveway to the side providing off-street parking, and an enclosed rear garden complete with a shed. The home has been tastefully modernised throughout by the current owner — her first home — and offers scope for future side or rear extensions (subject to the relevant planning permissions).
A lovely balance of modern style, practicality, and potential — ready to move into and enjoy.
Simon Says "Bought as her first home, this one’s been given all the love and care it deserves. Modern, bright and beautifully presented — with a full-width kitchen, stylish bathroom, off-street parking and a private garden. A brilliant first step or next move for anyone wanting a home that’s ready to enjoy."
Council Tax Band: C
Local Authority: City of York Council
Parking: Driveway
Disclaimer:
The information provided in this listing is for general guidance only and does not form part of any offer or contract. While we aim to ensure accuracy, details should not be relied upon as statements of fact. All measurements, descriptions, and images are approximate and for illustrative purposes only.
Prospective buyers must carry out their own due diligence and satisfy themselves as to the accuracy of the information by inspection or other means. Indigo Greens has not tested any services, appliances, or systems and cannot verify their condition or functionality.
We accept no liability for any loss or damage resulting from reliance on the information provided.
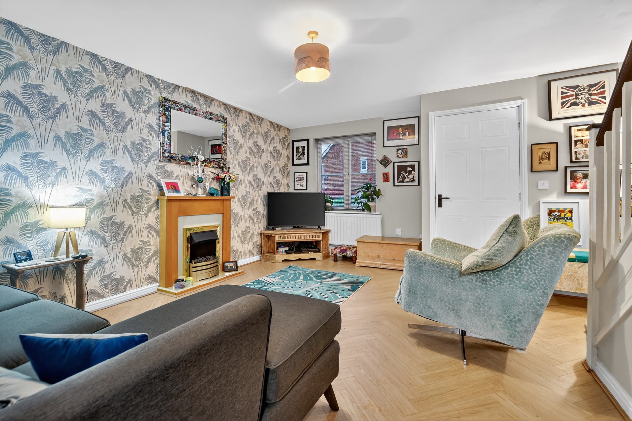
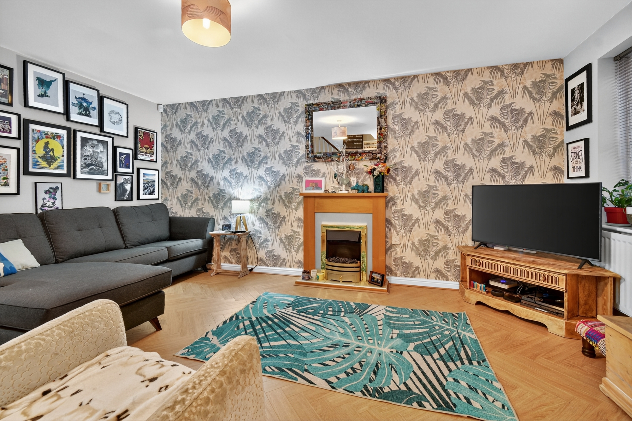
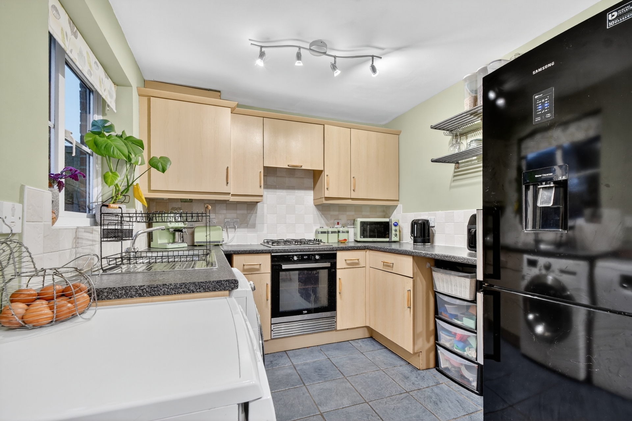
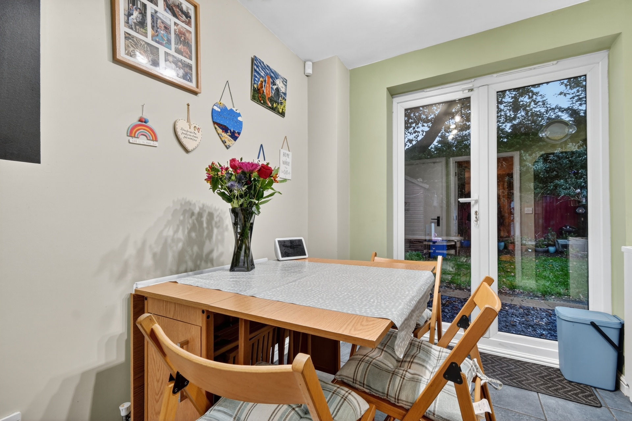
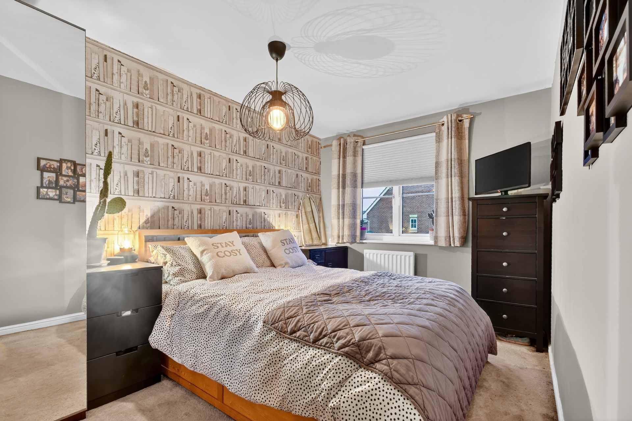
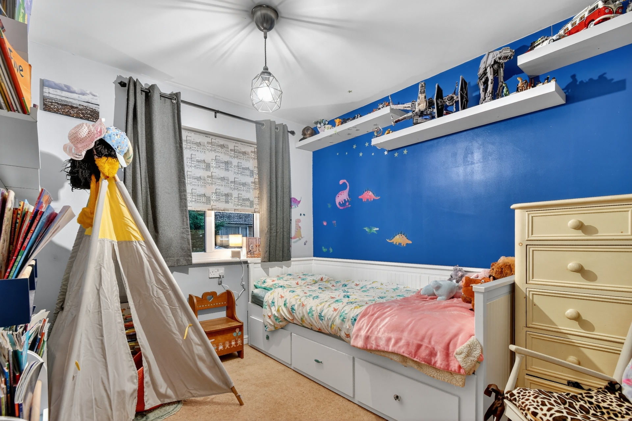
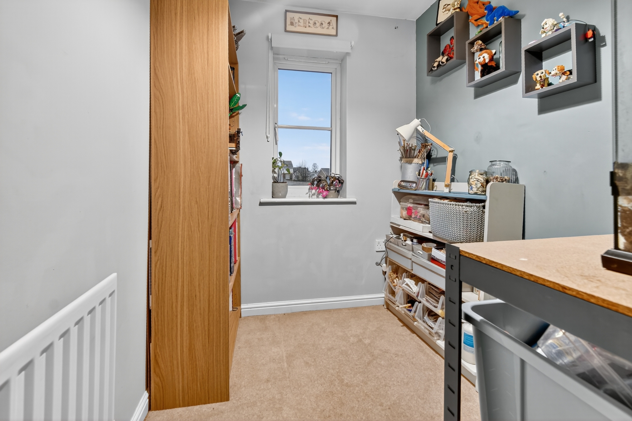
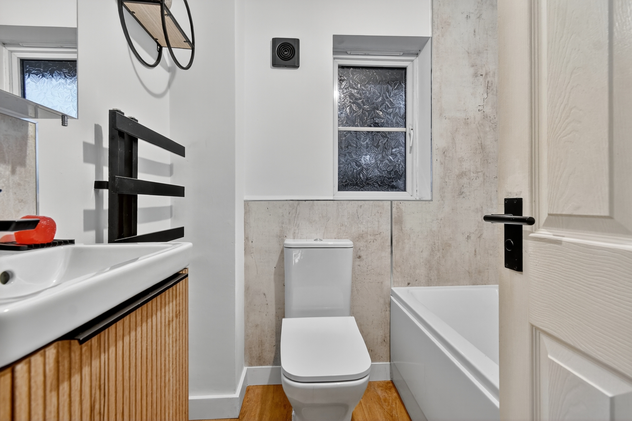
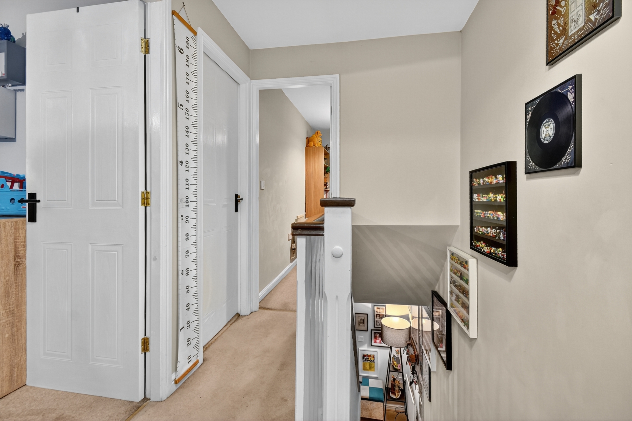
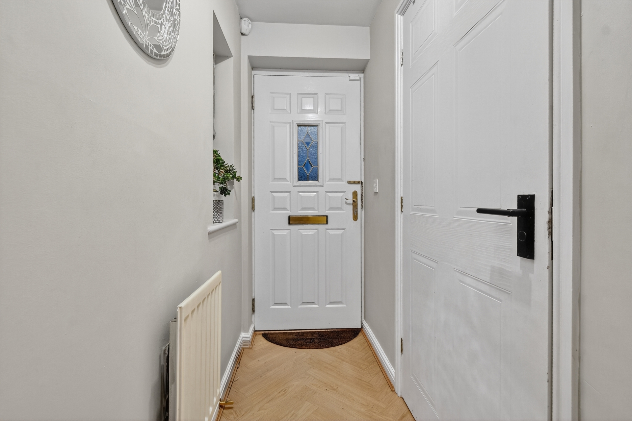
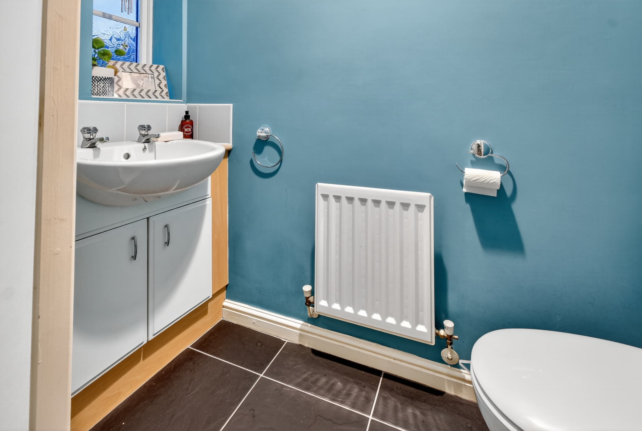
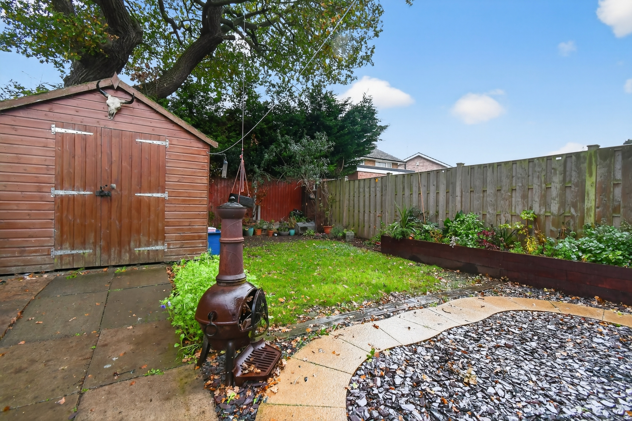
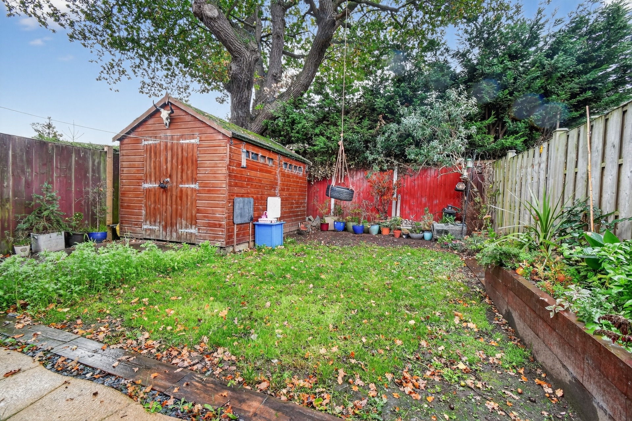
| Entrance Hall | Double glazed door, composite herringbone flooring, radiator | |||
| Lounge | Upvc double glazed window, TV point, electric fire, composite herringbone flooring, power points, radiator, staircase | |||
| Cloaks/WC | WC, wash hand basin with base unit, tiled flooring, radiator, Upvc double glazed opaque window | |||
| Breakfast Kitchen | A range of wall and base units, sink and drainer unit with mixer tap, integral electric oven with gas hob and extractor fan, plumbing for washing machine, space for dishwasher, tiled flooring, power points, Upvc double glazed window and french doors, pantry, extractor fan, radiator | |||
| Landing | Upvc double glazed window, loft access, carpet, power points | |||
| Bedroom 1 | Upvc double glazed window, carpet, power points, radiator | |||
| Bedroom 2 | Upvc double glazed window, carpet, power points, radiator | |||
| Bedroom 3 | Upvc double glazed window, carpet, power points, radiator, airing cupboard with hot water cylinder | |||
| Bathroom | A recently fitted three piece white suite comprising panelled bath with mains rainfall shower, wash hand basin with base unit, WC, heated towel rail, extractor fan, Upvc double glazed opaque window, laminate flooring | |||
| Outside | To the front is a lawned garden with driveway to the side providing ample off street parking. To the rear is an enclosed garden laid to lawn with larger than average shed. There is an attractive sitting area and raised flower beds |
The Raylor Centre<br>James Street<br>York<br>YO10 3DW
