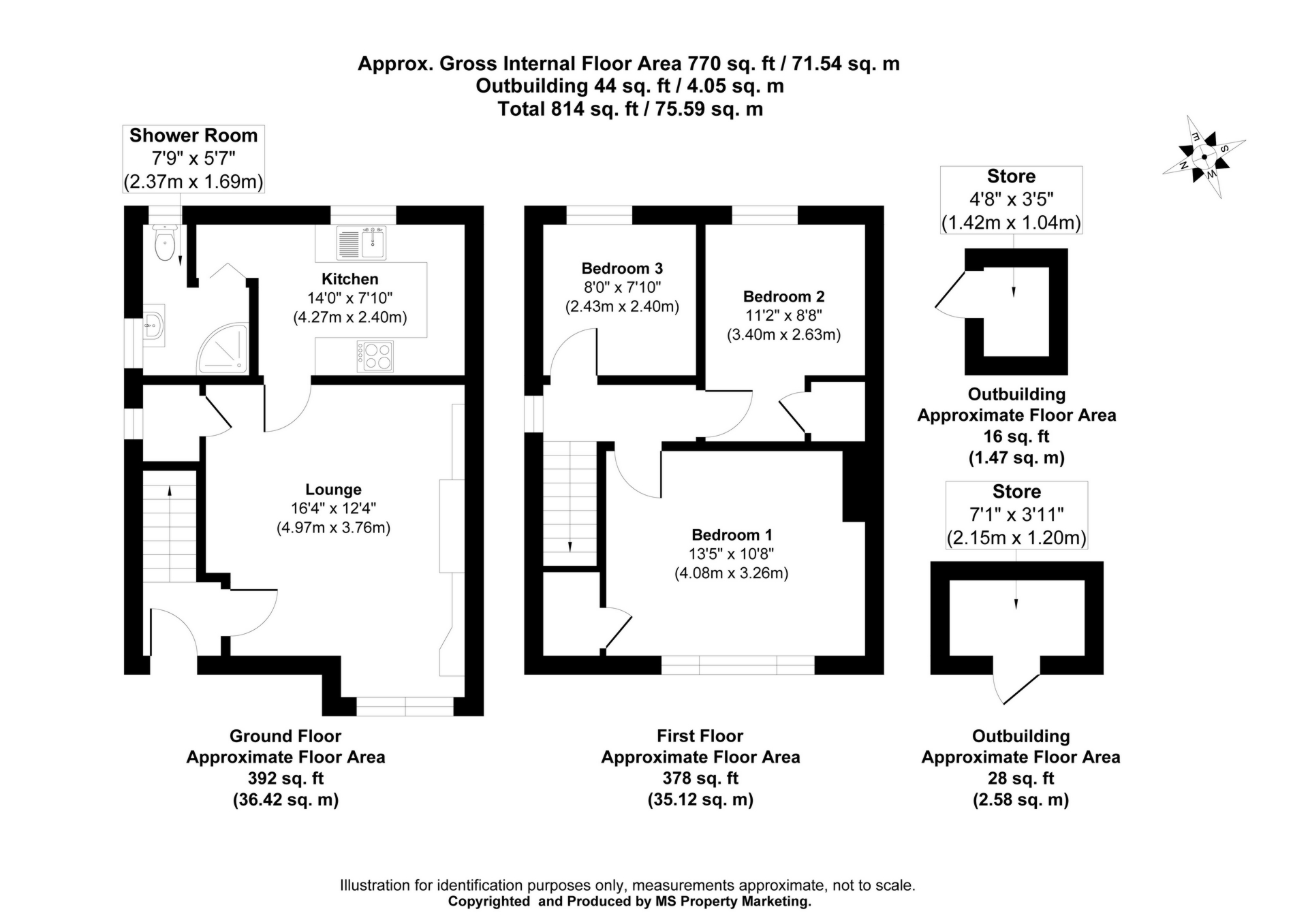 Tel: 01904 373044
Tel: 01904 373044
Sterne Avenue, Tang Hall, York, YO31
For Sale - Freehold - £230,000
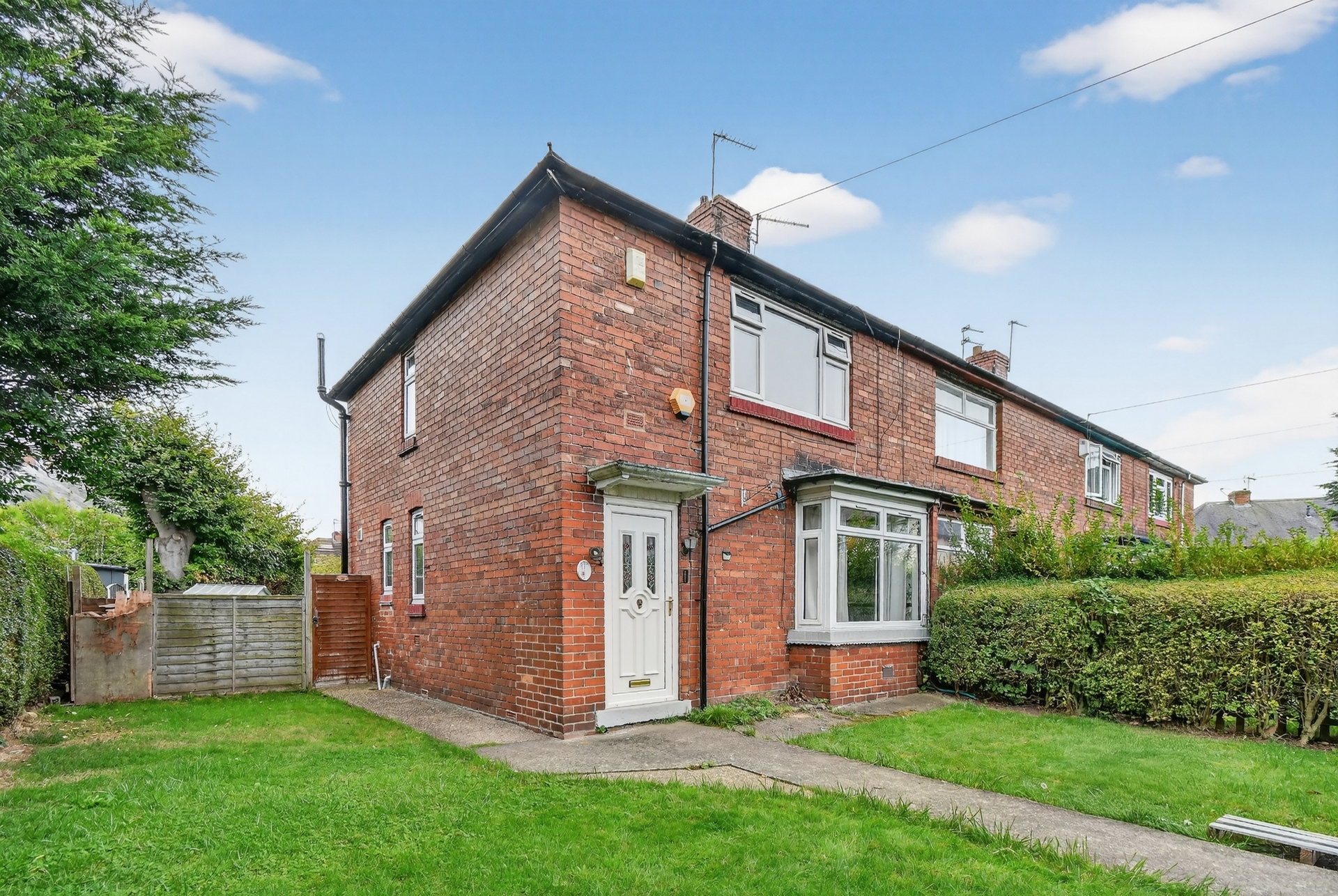
3 Bedrooms, 1 Reception, 1 Bathroom, End Of Terrace, Freehold
TAKE A WALK THROUGH MY 360 DEGREE VIRTUAL TOUR...
Set at the end of a quiet cul-de-sac, Sterne Avenue offers plenty of space, potential and garden size in one of Tang Hall’s most established residential pockets.
The home provides three bedrooms (with one offering ideal scope to convert into an upstairs bathroom if desired), a ground floor shower room, a comfortable lounge, and a kitchen overlooking the garden.
Outside, the property really shines — with generous gardens to the front, side and rear, there’s ample space for relaxation, play or even the potential to extend (subject to the usual consents). Although there’s no off-street parking, on-street parking is available and the cul-de-sac position adds both privacy and safety.
Ideal for anyone looking to put their own stamp on a home with real outdoor space and long-term potential, this is a great opportunity in a convenient, well-connected part of York with it being close to local shops, highly rated primary and secondary schools, the University of York and transport links into York city centre.
Simon Says "If you’re looking for a home with space to grow into, this one’s full of promise. Set at the end of a quiet cul-de-sac with gardens that wrap around three sides, it’s got the flexibility to extend, rework or simply enjoy as it is — a proper blank canvas in a great spot."
Council Tax Band: B
Local Authority: City of York Council
Parking: While the property does not benefit from off-street parking and the location prevents the possibility of adding it, there is ample unrestricted on-street parking in the vicinity.
Disclaimer:
The information provided in this listing is for general guidance only and does not form part of any offer or contract. While we aim to ensure accuracy, details should not be relied upon as statements of fact. All measurements, descriptions, and images are approximate and for illustrative purposes only.
Prospective buyers must carry out their own due diligence and satisfy themselves as to the accuracy of the information by inspection or other means. Indigo Greens has not tested any services, appliances, or systems and cannot verify their condition or functionality.
We accept no liability for any loss or damage resulting from reliance on the information provided.
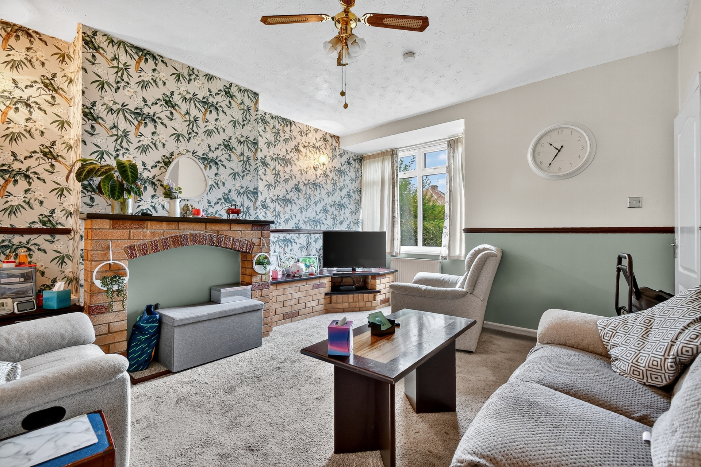
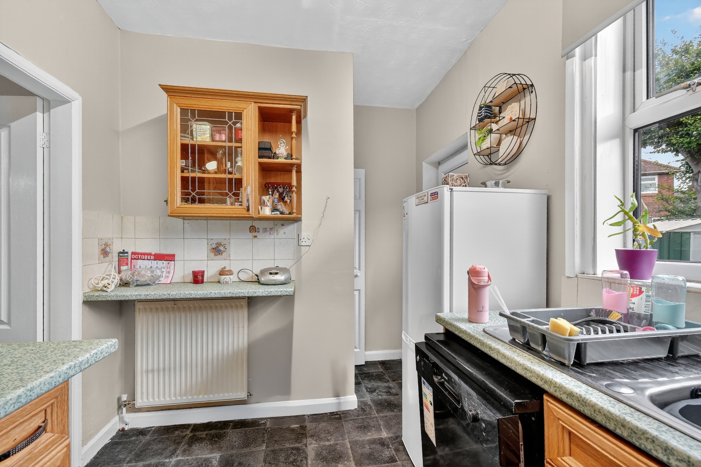
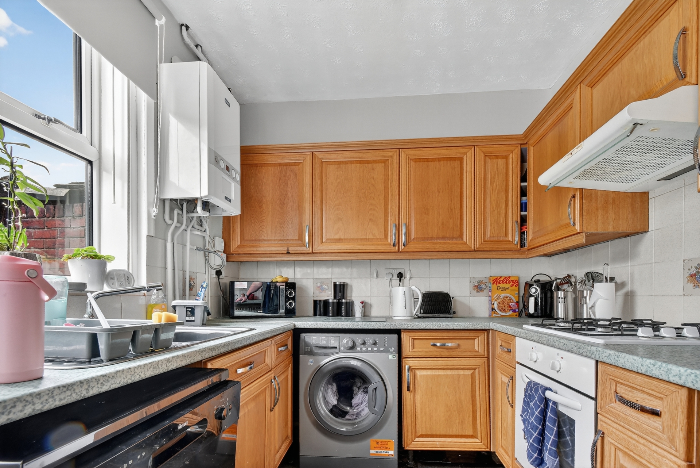
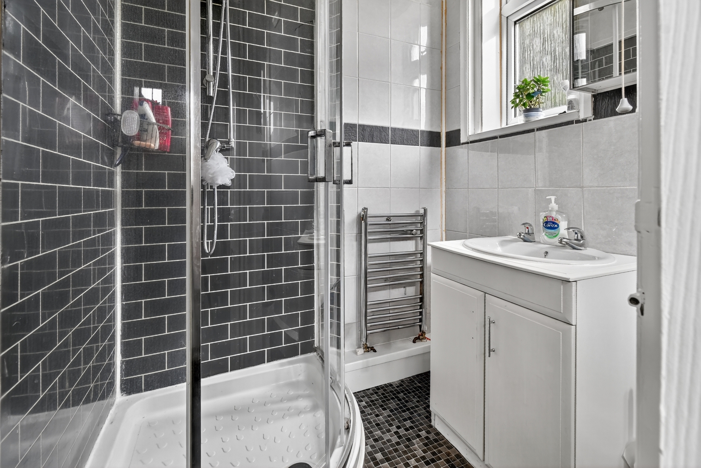
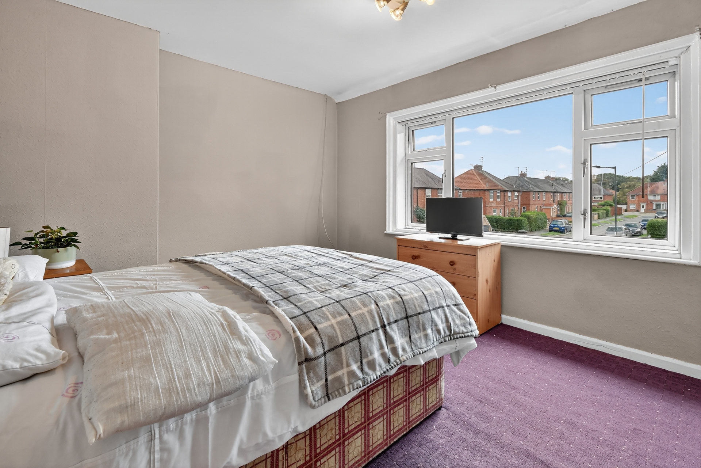
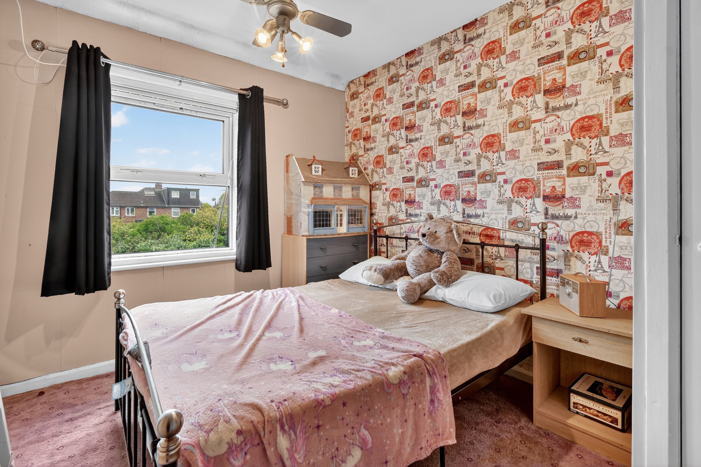
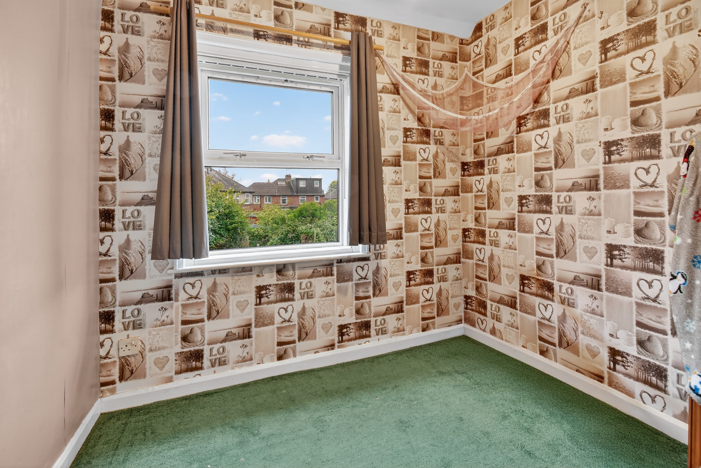
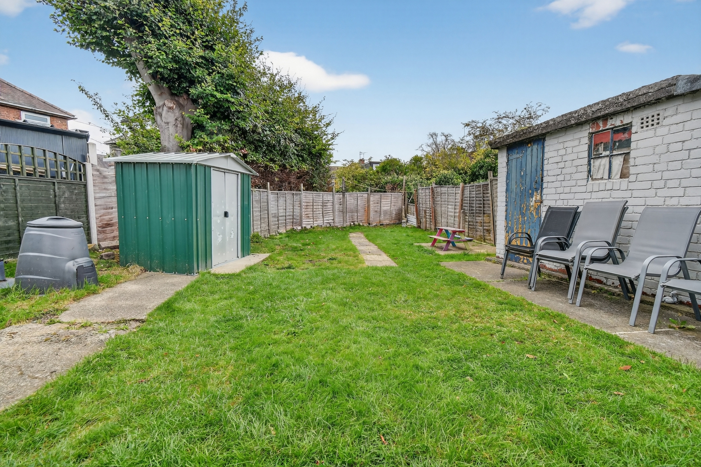
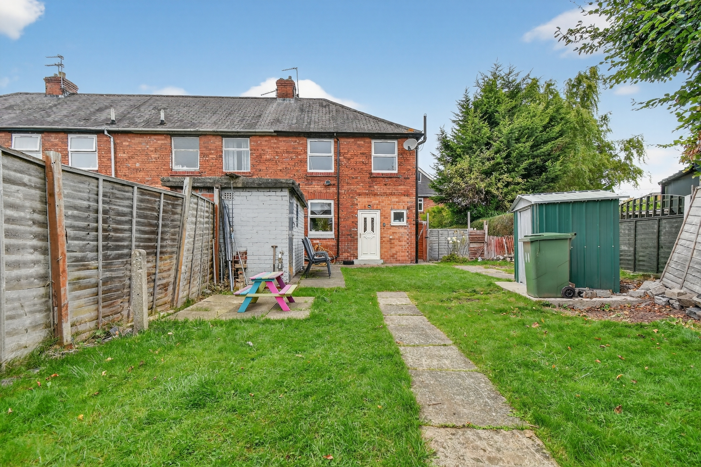
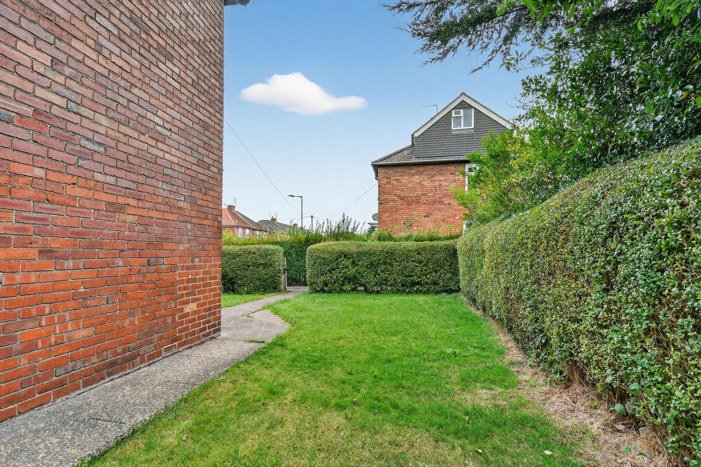
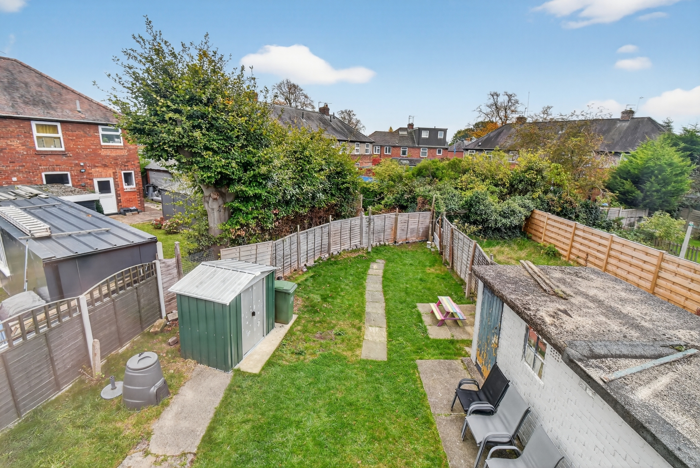
| Entrance Hall | Upvc double glazed door, carpet, radiator | |||
| Lounge | Upvc double glazed bay window, TV point, carpet, power points, radiator under stairs storage cupboard | |||
| Kitchen | A range of wall and base units, sink and drainer unit with mixer tap, integral electric oven with gas hob and extractor hood, plumbing for washing machine, power points, radiator, vinyl flooring, Upvc double glazed window and door, wall mounted gas combination condensing boiler | |||
| Shower Room | A three piece white suite comprising walk in mains shower cubicle, wash hand basin with base units, WC, tiled walls, Upvc double glazed opaque windows, vinyl flooring, chrome heated towel rail | |||
| Landing | Upvc double glazed window, loft access, carpet | |||
| Bedroom 1 | Upvc double glazed window, storage cupboard, carpet, power points, radiator | |||
| Bedroom 2 | Upvc double glazed window, storage cupboard, carpet, power points, radiator | |||
| Bedroom 3 | Upvc double glazed window, carpet, power points, radiator | |||
| Outside | An enclosed and larger than expected garden to the rear laid mainly to lawn with brick outbuilding and paved sitting area. There are further lawned gardens to the front and side which could offer potential to extend (subject to relevant planning permissions) |
The Raylor Centre<br>James Street<br>York<br>YO10 3DW
