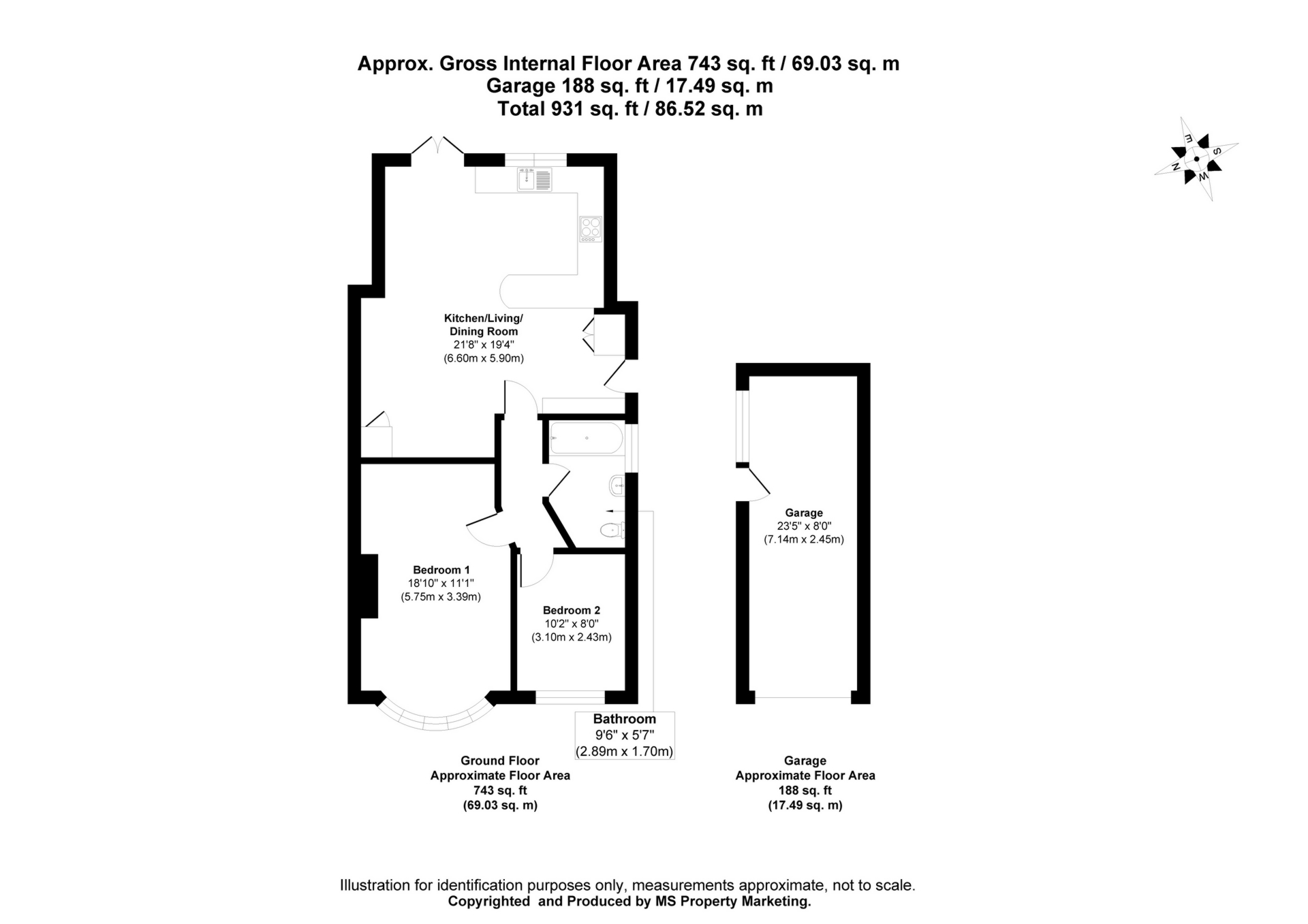 Tel: 01904 373044
Tel: 01904 373044
Kestrel Wood Way, Huntington, York, YO31
For Sale - Freehold - £305,000
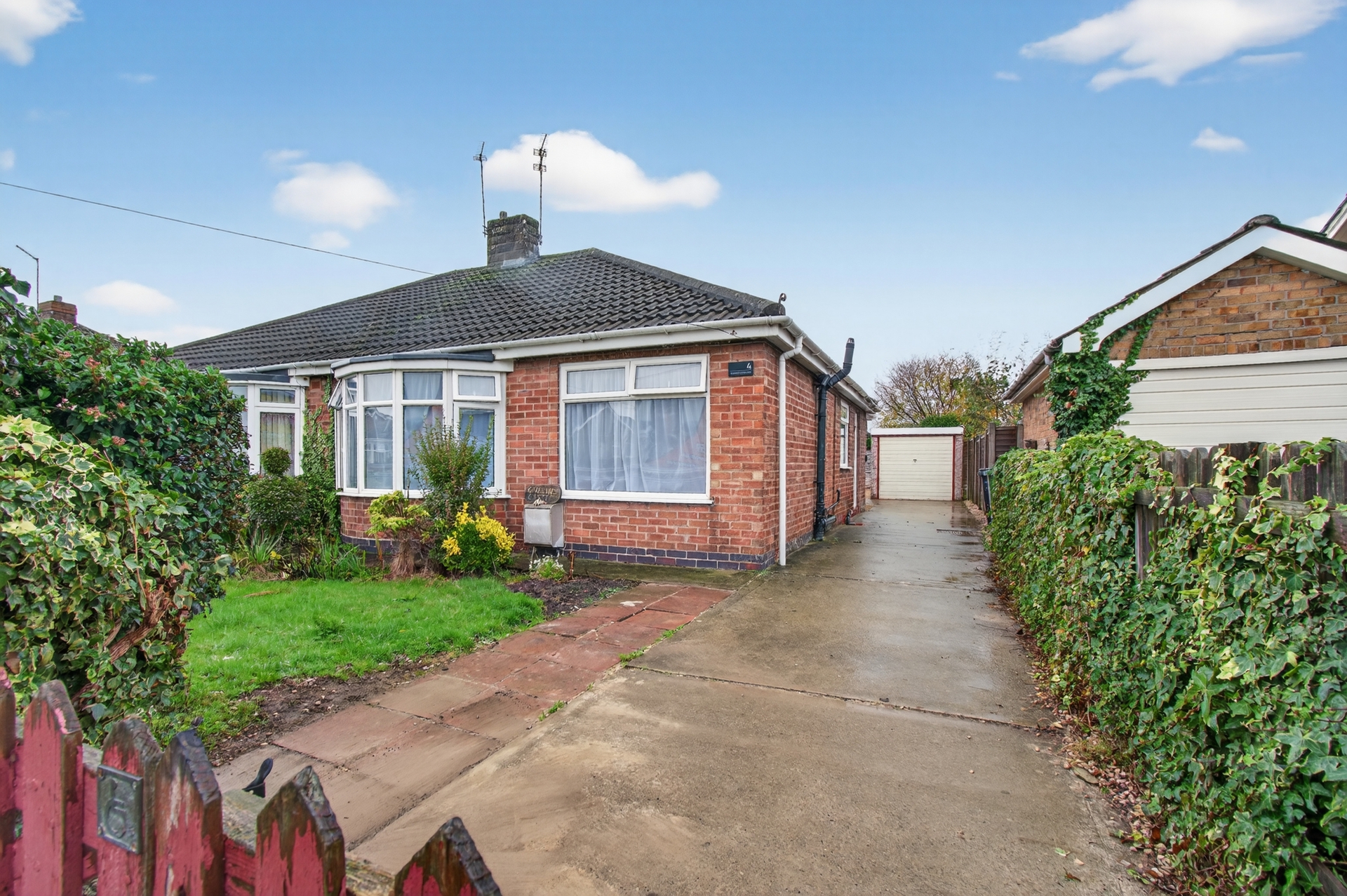
2 Bedrooms, 1 Reception, 1 Bathroom, Bungalow, Freehold
Set in the heart of Huntington, this beautifully renovated two-bedroom semi-detached bungalow has been thoughtfully extended and redesigned to create a bright, modern and spacious home with an impressive open-plan feel.
The current owners have reimagined the layout to form a superb open-plan living/kitchen/dining/utility space across the full width of the rear — a fantastic area for day-to-day living and entertaining. The kitchen features quartz worktops, an integral electric oven with halogen hob and built-in air fryer, as well as integrated under-counter fridge and freezer, giving it a sleek and contemporary finish.
An inner hallway leads to the modern three-piece bathroom, fitted with a P-shaped bath and mains-fed rainfall shower, while the two bedrooms sit peacefully to the front of the property.
The home has undergone extensive renovation, including the extension, fresh plastering, new kitchen, new bathroom, upgraded décor throughout and more — leaving it in truly excellent condition. For buyers looking to add future value, other similar properties locally have created loft conversions (subject to the relevant permissions).
Outside, the front garden is lawned with mature shrubs and borders, while a generous side driveway provides plenty of off-street parking and leads to a detached garage with power and lighting. The rear garden is enclosed and wonderfully low maintenance, finished in a clean, contemporary pebbleled finish that avoids the fuss while still feeling smart and inviting.
The location is a real highlight — you’re just moments from a cluster of local, traditional shops including a convenience store, bakery, butchers and hairdressers, giving the area a genuine community feel reminiscent of how neighbourhoods used to be. Huntington also offers excellent transport links, green spaces and access to the wider amenities of both Monks Cross and York city centre.
This is a bungalow that has been transformed with care, style and attention to detail — ready to move straight into and enjoy.
Council Tax Band: B
Local Authority: City of York Council
Parking: Driveway & Garage
Simon Says "This one’s been properly brought back to life — extended, redesigned and finished with real style. That open-plan living space at the back feels fantastic, the kitchen’s a beauty, and the whole place carries that “walk straight in” vibe. Add in loads of parking, a detached garage and a cracking Huntington location, and you’ve got a little gem that’s ready for its next chapter... No Forward Chain"
Disclaimer:
The information provided in this listing is for general guidance only and does not form part of any offer or contract. While we aim to ensure accuracy, details should not be relied upon as statements of fact. All measurements, descriptions, and images are approximate and for illustrative purposes only.
Prospective buyers must carry out their own due diligence and satisfy themselves as to the accuracy of the information by inspection or other means. Indigo Greens has not tested any services, appliances, or systems and cannot verify their condition or functionality.
We accept no liability for any loss or damage resulting from reliance on the information provided.
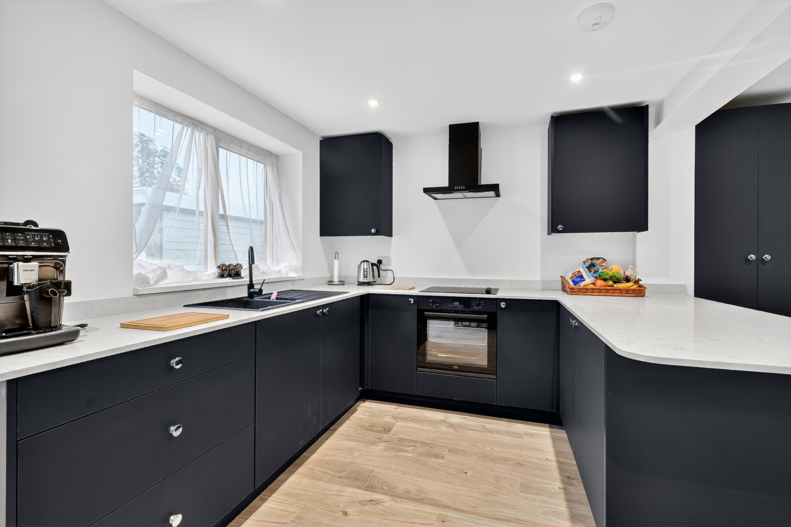
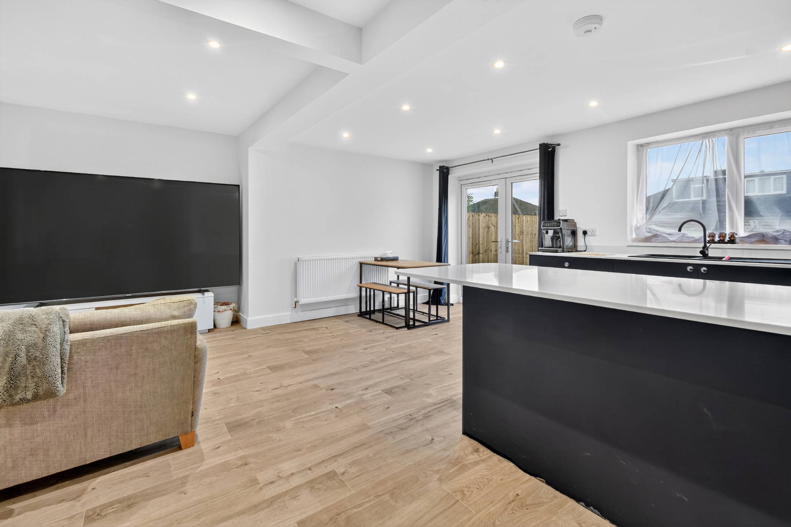

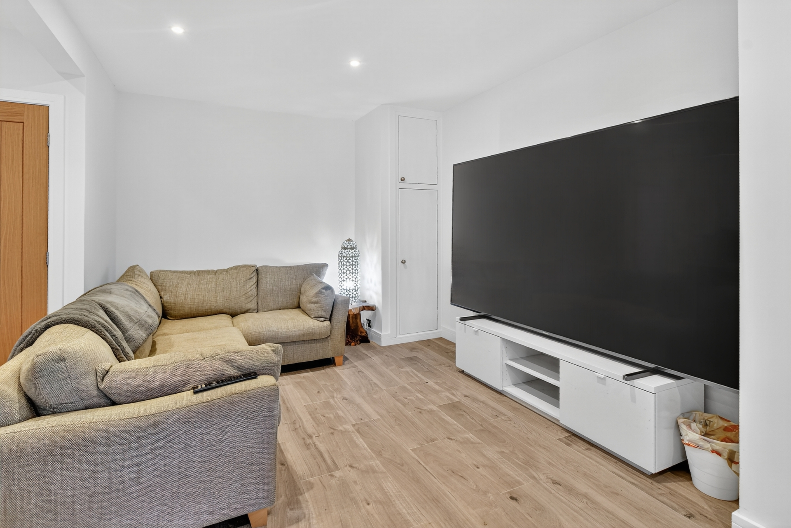
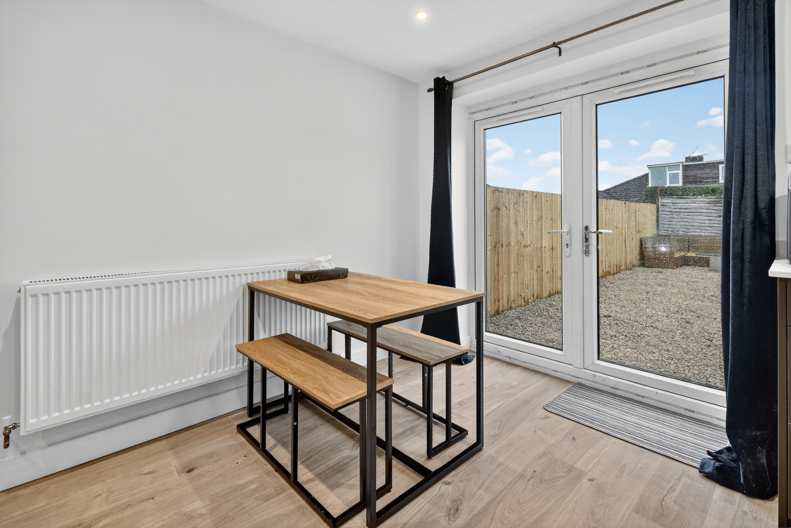

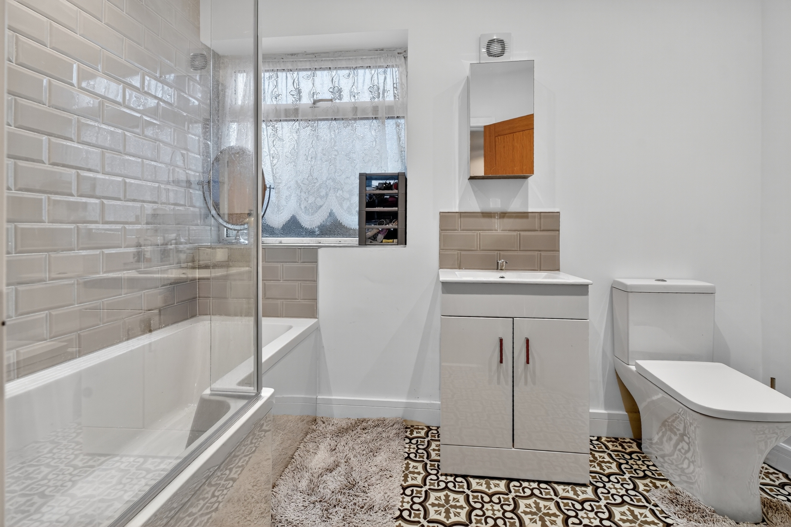
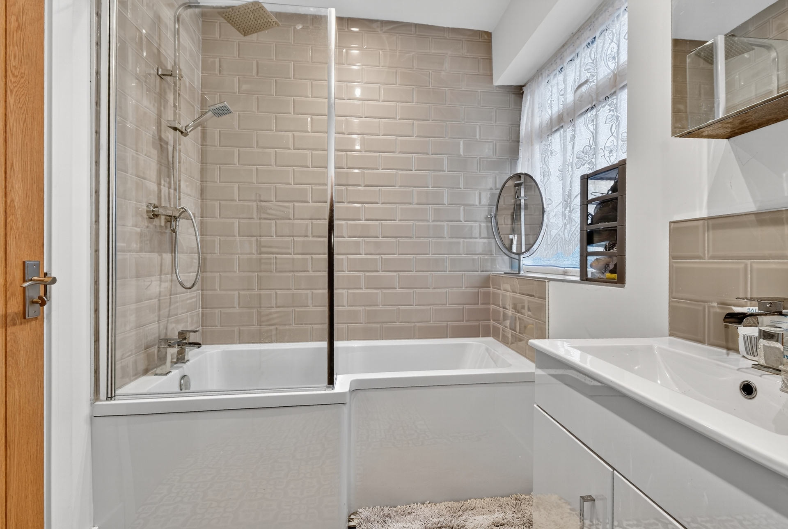
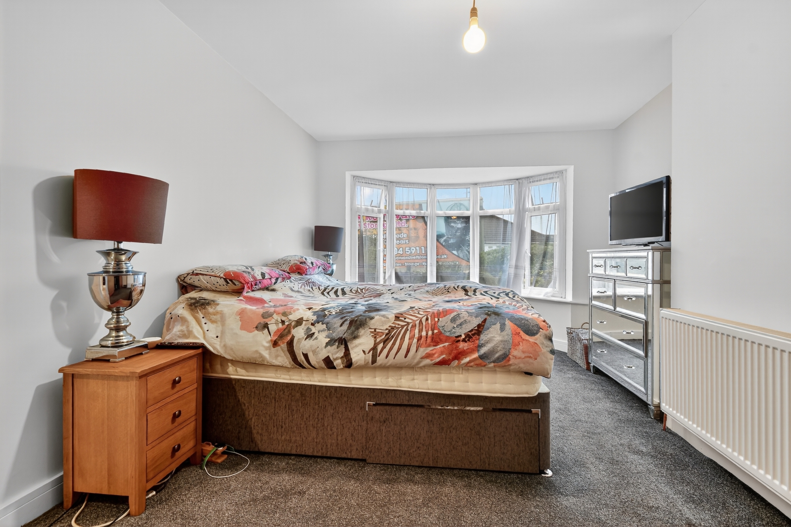
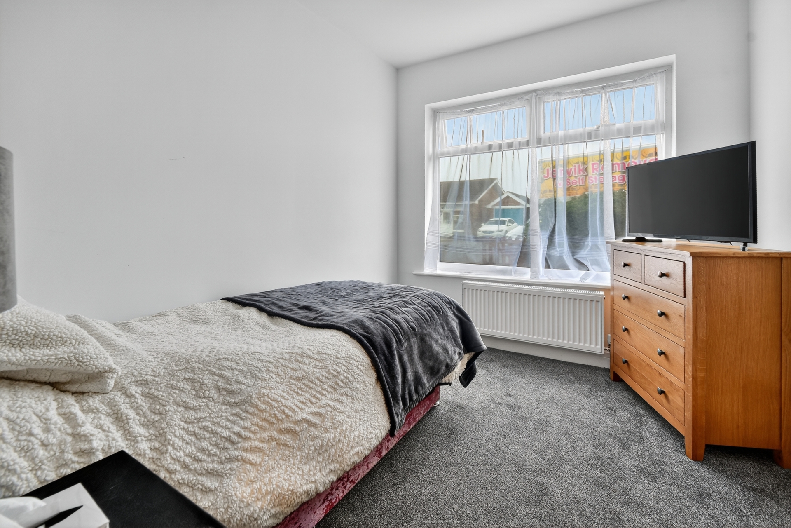
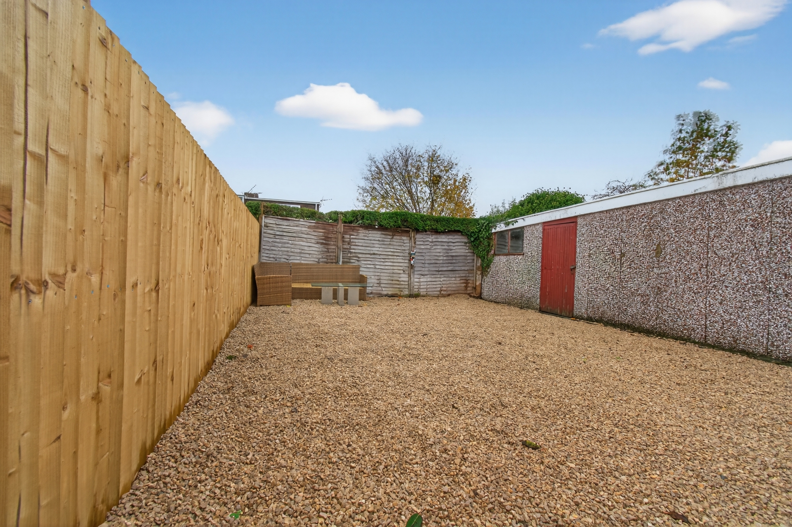
| Lounge/Kitchen | A range of modern wall and base units with Quartz worktops, sink and drainer unit with mixer tap, integral electric oven and air fryer with halogen hob and extractor hood, integrated under counter fridge and freezers, plumbing for washing machine, space for dryer, spotlights, laminate flooring, Upvc double glazed French doors and windows, Upvc double glazed door, power points, TV point, radiator | |||
| Inner Hall | Loft access with drop down ladder, laminate flooring, power points, radiator | |||
| Bathroom | A three piece white suite comprising panelled P-shaped bath with mains fitted rainfall shower, wash hand basin with base units, WC, chrome heated towel rail, extractor fan, vinyl flooring, spotlights, Upvc double glazed opaque window | |||
| Bedroom 1 | Upvc double glazed bay window, carpet, power points, radiator | |||
| Bedroom 2 | Upvc double glazed window, carpet, power points, radiator | |||
| Outside | To the front is a lawned garden with mature bushes and shrubs, with a driveway to the side providing ample off street parking that leads to a detached garage with power and lighting whilst to the rear is an enclosed and low maintenance garden |
The Raylor Centre<br>James Street<br>York<br>YO10 3DW
