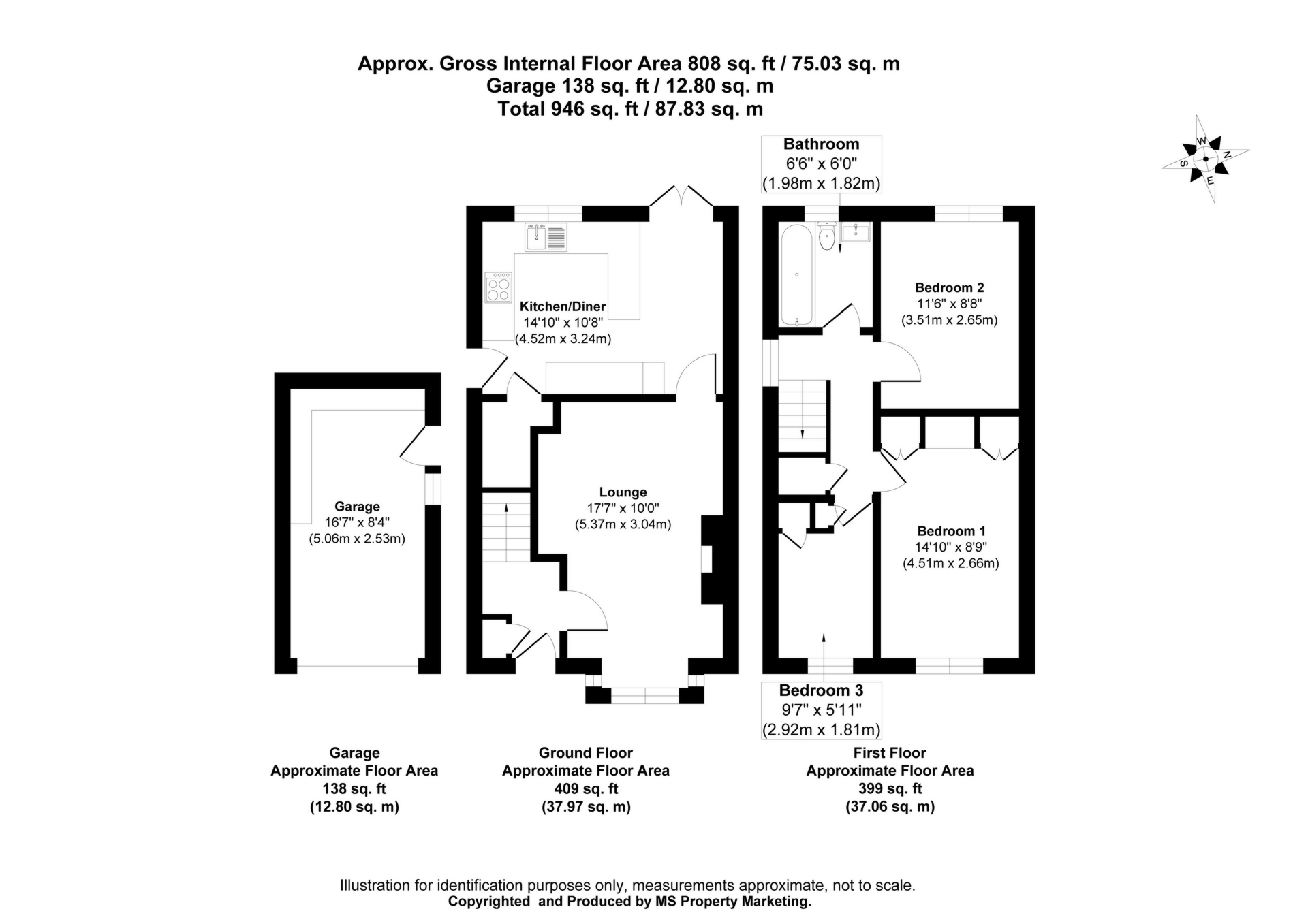 Tel: 01904 373044
Tel: 01904 373044
Coeside, Woodthorpe, York, YO24
Sold STC - Freehold - £365,000
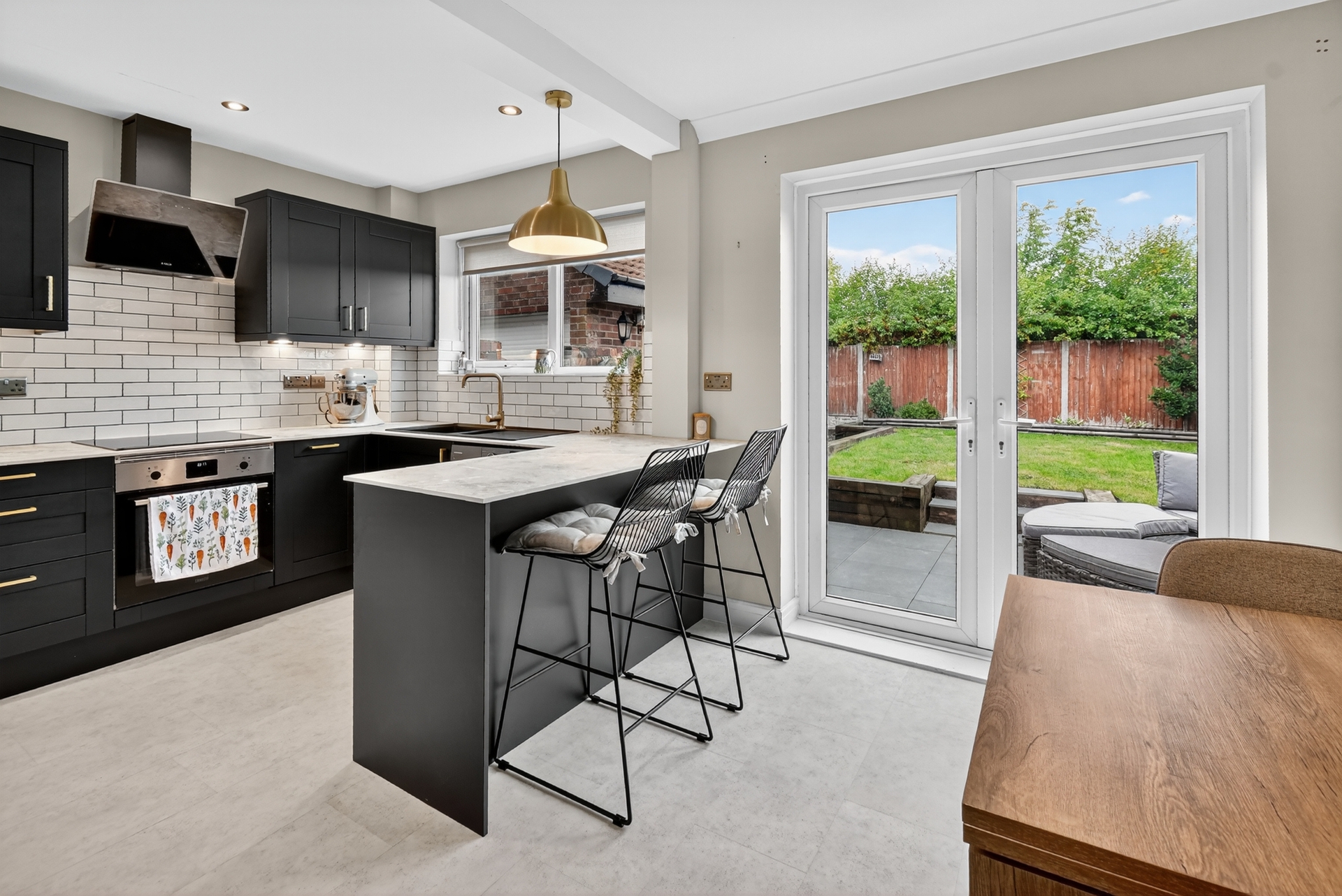
3 Bedrooms, 1 Reception, 1 Bathroom, Detached, Freehold
TAKE A WALK THROUGH WITH OUR 360° VIRTUAL TOUR
THREE BEDROOMS – BEAUTIFUL KITCHEN/DINER – WEST-FACING GARDEN – DETACHED GARAGE – OVERLOOKING FIELDS - CUL-DE-SAC LOCATION
Set at the end of a peaceful cul-de-sac in ever-popular Woodthorpe, this detached three-bedroom home blends modern comfort with a warm, welcoming feel — the kind of place that just makes life easier.
Lovingly updated in recent years, the home offers a bright bay-fronted lounge, a stylish open-plan kitchen diner, and three well-proportioned bedrooms — all thoughtfully laid out for everyday living. There’s also a smart bathroom suite and useful entrance hallway to complete the internal space.
Step outside and you’ll find a private, west-facing garden perfect for late afternoon sunshine, with a porcelain-tiled patio ideal for relaxing or entertaining. The detached brick garage and driveway parking for multiple vehicles add real practicality, while the open field views behind create a peaceful backdrop.
With a vibrant ambiance and a layout that feels just right, this is a home where you can settle in from day one.
Council Tax Band: C
Local Authority: City of York Council
Parking: Driveway for Multiple Cars
Simon Says "A smart and stylish family home tucked away in a quiet cul-de-sac in one of York’s most sought-after suburbs. Offered in a condition that’s ready to move straight into, this one comes with plenty of off-street parking and open views across the fields. A solid choice for anyone wanting space, peace, and a location that’s hard to beat."
Disclaimer:
The information provided in this listing is for general guidance only and does not form part of any offer or contract. While we aim to ensure accuracy, details should not be relied upon as statements of fact. All measurements, descriptions, and images are approximate and for illustrative purposes only.
Prospective buyers must carry out their own due diligence and satisfy themselves as to the accuracy of the information by inspection or other means. Indigo Greens has not tested any services, appliances, or systems and cannot verify their condition or functionality.
We accept no liability for any loss or damage resulting from reliance on the information provided.
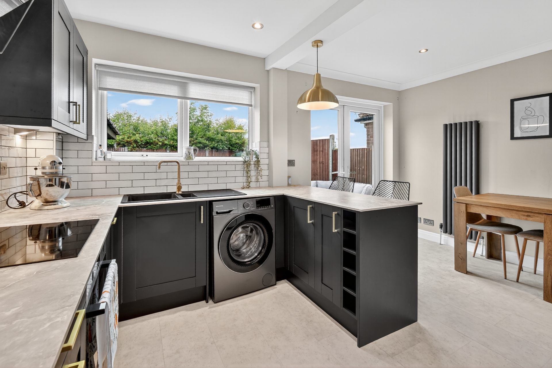
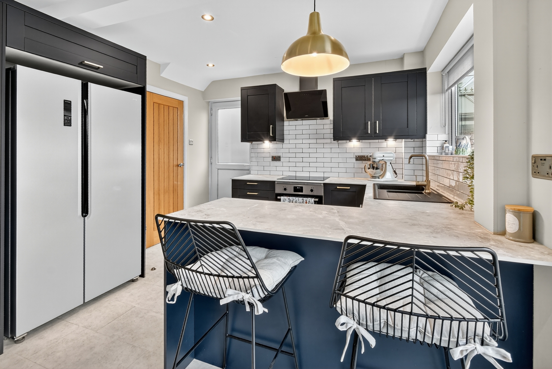
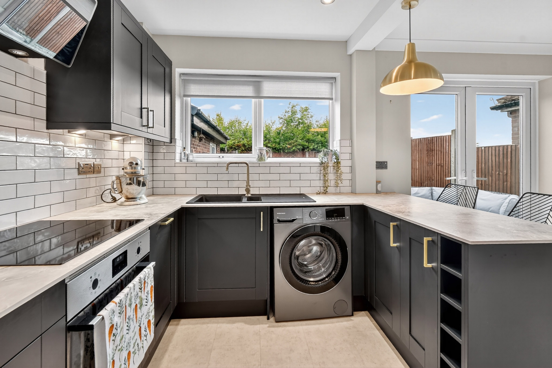
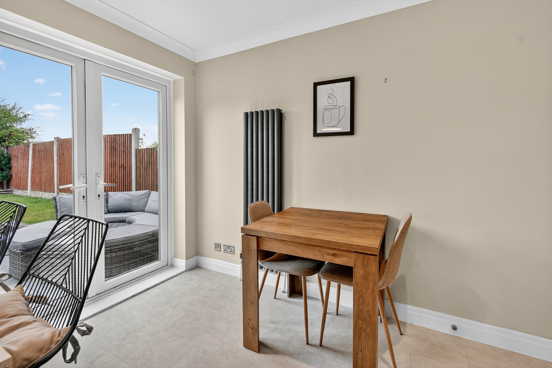
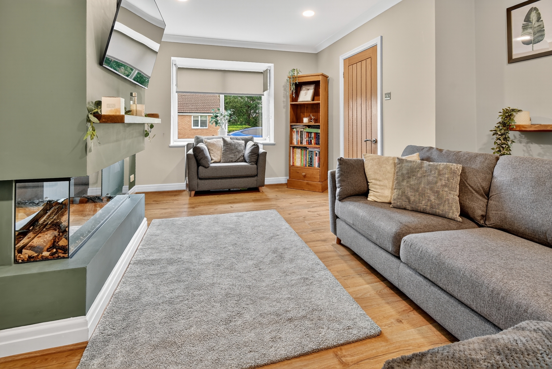
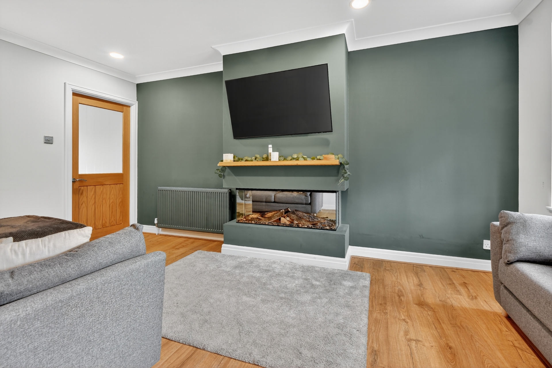
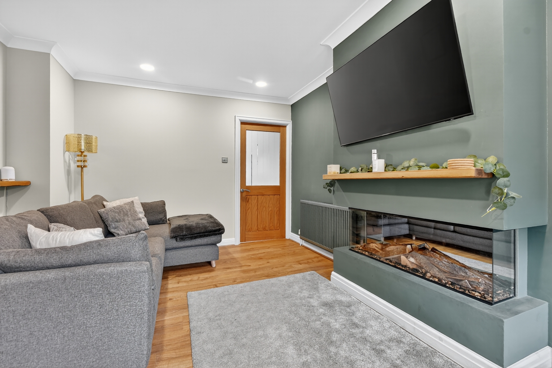
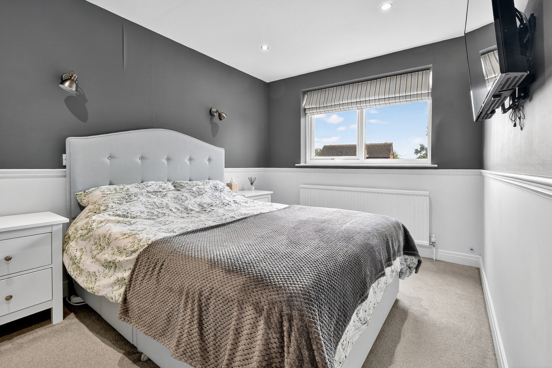
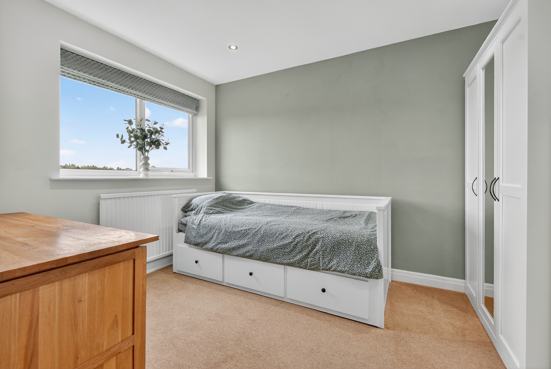
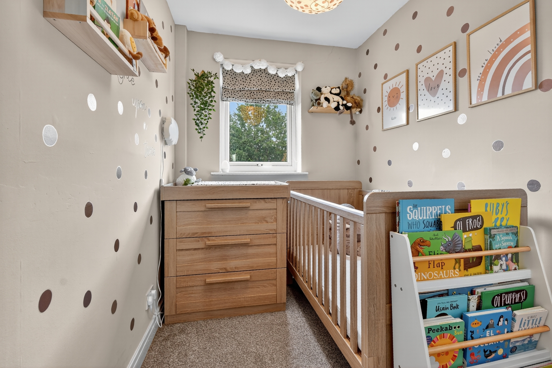
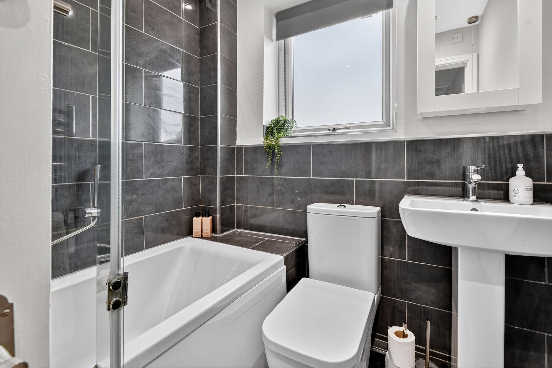
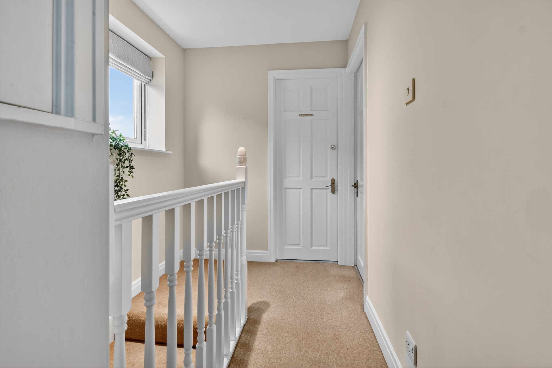
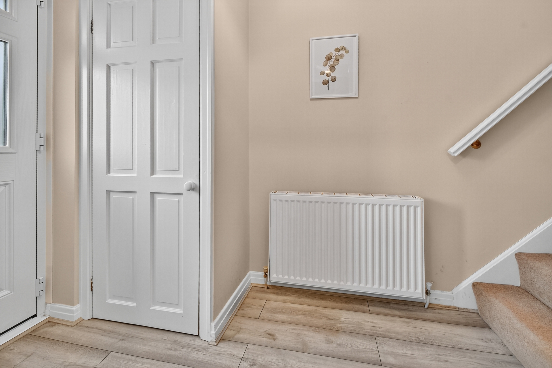
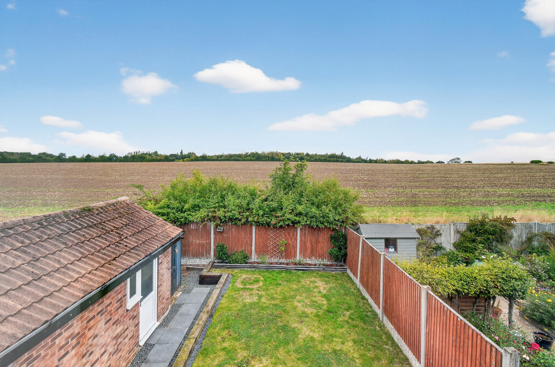
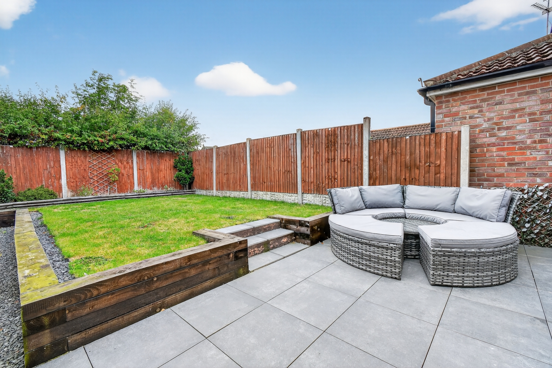
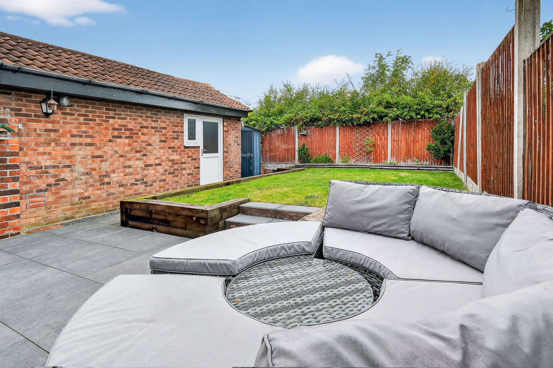
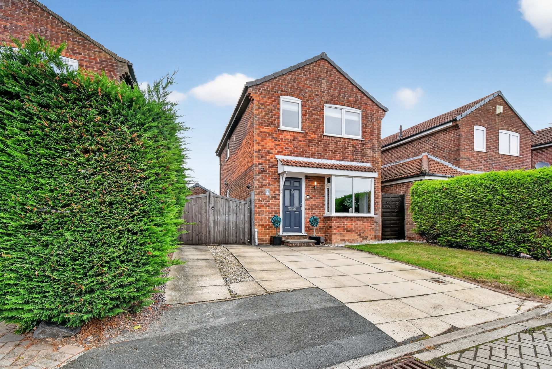
| Entrance Hall | Upvc double glazed composite door, storage cupboard housing gas combination condensing boiler, radiator, staircase, power points | |||
| Lounge | Upvc double glazed bay window, a British Fire electric fire with real log fuel bed, TV point, quick-step flooring, power points, radiator | |||
| Kitchen/Diner | A range of recently fitted wall and base units, sink and drainer unit with mixer tap, integral electric oven with induction hob and extractor hood, plumbing for washing machine, integrated dishwasher, Amtico flooring, power points, spotlights, Upvc double glazed window, Upvc double glazed French doors, Upvc double glazed door, walk in pantry
| |||
| First Floor Landing | Upvc double glazed window, carpet, power point, airing cupboard, loft access | |||
| Bedroom 1 | Upvc double glazed window, carpet, power points, radiator, fitted wardrobes | |||
| Bedroom 2 | Upvc double glazed window, carpet, power points, radiator, spotlights
| |||
| Bedroom 3 | Upvc double glazed window, carpet, power points, radiator | |||
| Bathroom | A three piece white suite comprising panelled bath with shower attachment and mains shower, wash hand basin, WC, chrome heated towel rail, spotlights, extractor fan, tiled flooring, Upvc double glazed opaque window
| |||
| Outside | An enclosed garden laid to lawn with raised flower beds and porcelain tiled sitting area. Garden shed, external power point and outside tap. | |||
| Garage | Electric roller door, power, lighting, Upvc double glazed door |
The Raylor Centre<br>James Street<br>York<br>YO10 3DW
