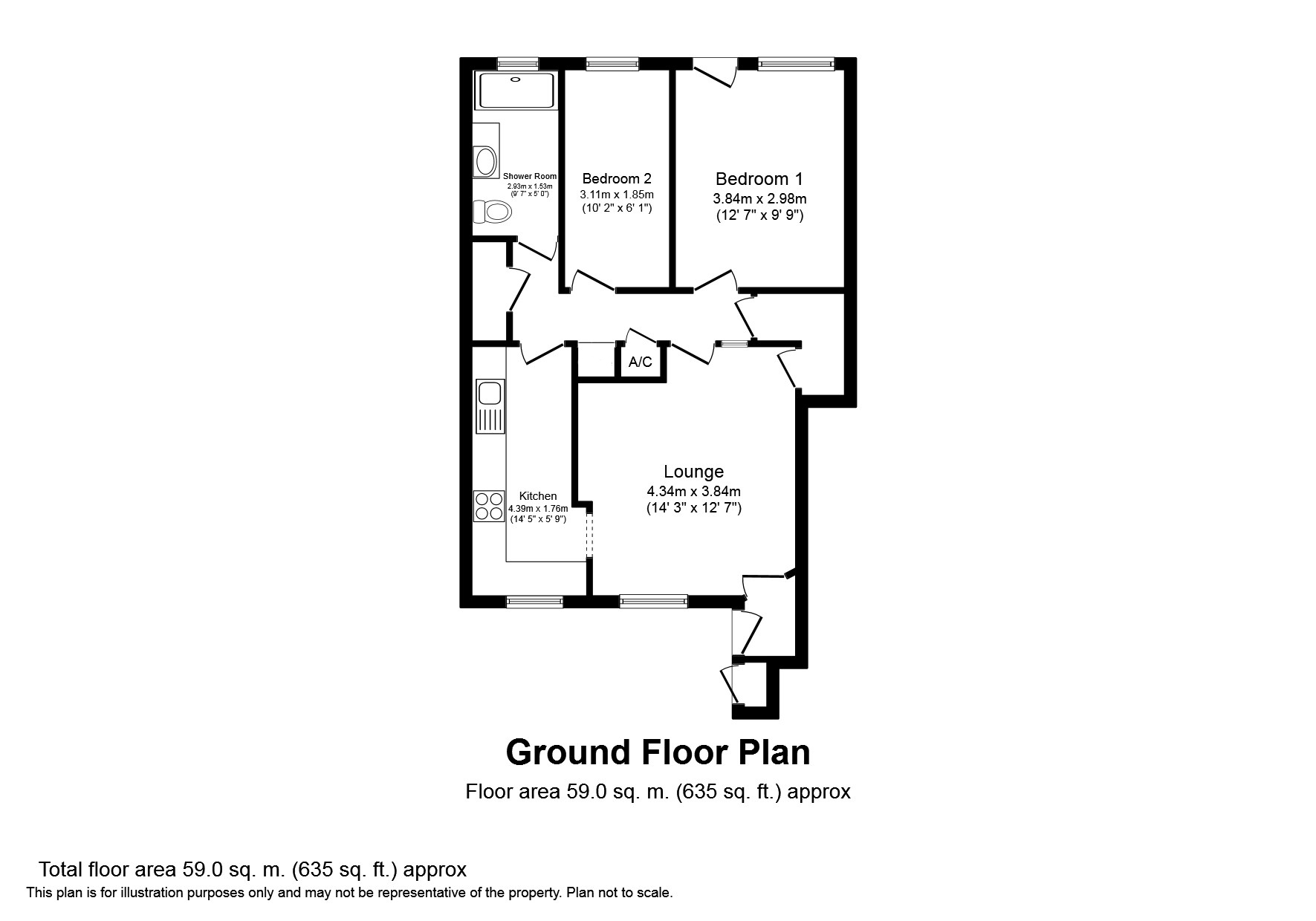 Tel: 01904 373044
Tel: 01904 373044
Old School Court, Upper Poppleton, York, YO26
For Sale - Leasehold - Shared Ownership £145,000
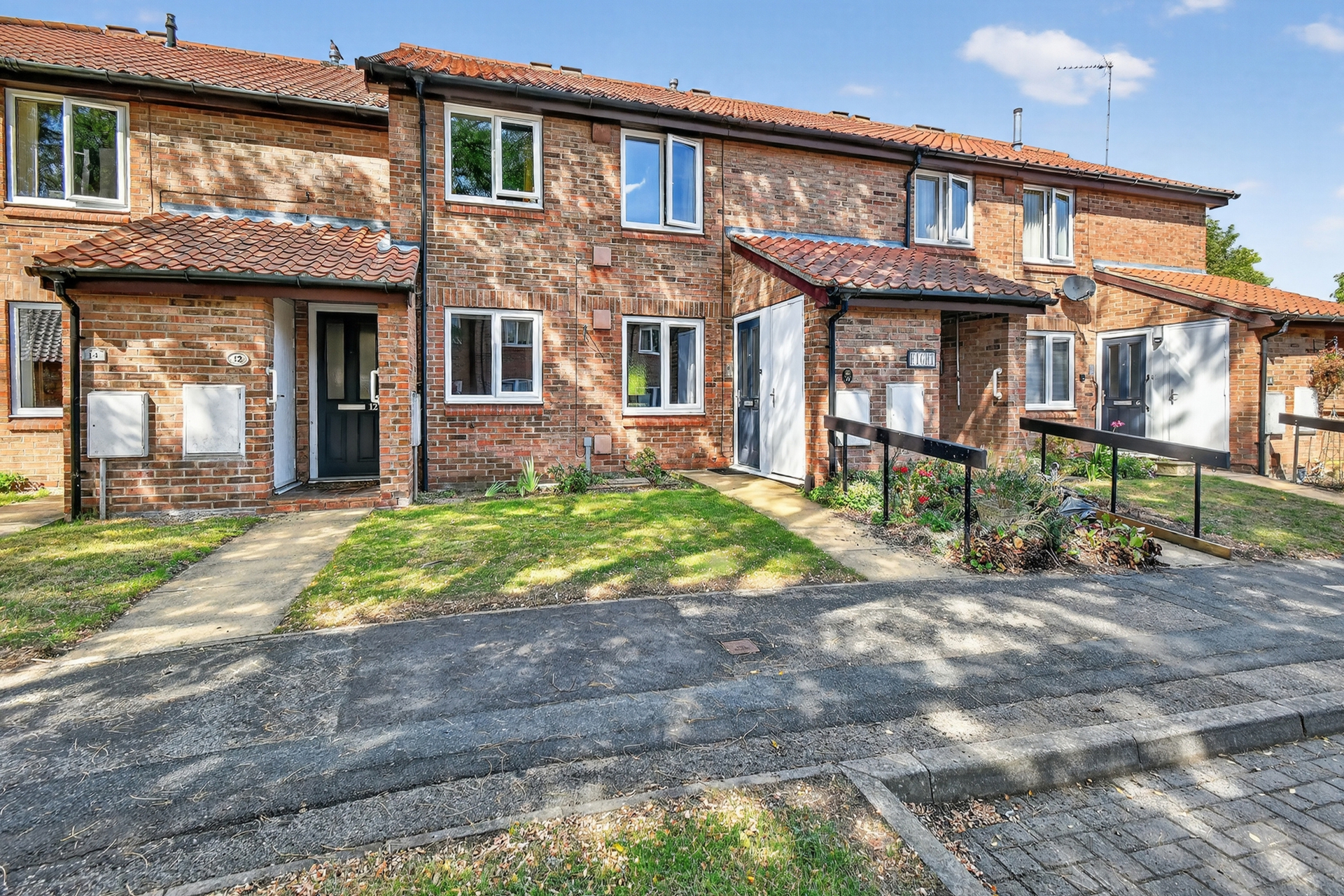
2 Bedrooms, 1 Reception, 1 Bathroom, Apartment, Leasehold
CHECK OUT MY INTERACTIVE 360 VIRTUAL TOUR
TWO BEDROOMS - WELL MAINTAINED KITCHEN & SHOWER ROOM - POPPLETON LOCATION - OVER 60s ACCOMMODATION - 70% OLDER PERSONS SHARED OWNERSHIP - VACANT POSSESSION
Set within the ever-popular village of Poppleton, this two-bedroom ground floor apartment offers comfortable, low-maintenance living in a peaceful and supportive community environment.
Available on a 70% older person shared ownership lease basis through the Joseph Rowntree Housing Association, it’s a warden-assisted home ideal for those looking for independence with added reassurance.
The apartment features a fairly modern kitchen and bathroom, neutral décor, and recently fitted carpets — all ready to move straight into. The well-kept communal grounds offer outdoor space to enjoy, and the location is ideal for local shops, transport links, and village life. Parking for residents is also available.
At the time of the listing the below were reported by the vendor as current:
Lease Term: JRHT will grant a new 99 year lease to be issued on completion of sale.
Ground Rent: Included in Service Charge
Service Charge/ Maintenance Fee: £194.14 PM (Includes: Building Insurance, Ground Rent and Warden Controlled Accommodation)
Management Company: Joseph Rowntree Housing Trust
Shared Ownership - Rent on % not owned by the vendor: £0.00 Rent (No rent payable at 70% ownership)
Staircasing: No, limited to 70%.
Council Tax Band: B
Local Authority: City of York Council
Parking: Private parking bays - No permit required
Simon Says "If you’re after comfort, ease, and community in a cracking village location, this one ticks all the boxes. Ground floor, freshly carpeted, warden-assisted, and just the right size — it’s a home that looks after you as much as you look after it."
Disclaimer:
The information provided in this listing is for general guidance only and does not form part of any offer or contract. While we aim to ensure accuracy, details should not be relied upon as statements of fact. All measurements, descriptions, and images are approximate and for illustrative purposes only.
Prospective buyers must carry out their own due diligence and satisfy themselves as to the accuracy of the information by inspection or other means. Indigo Greens has not tested any services, appliances, or systems and cannot verify their condition or functionality.
We accept no liability for any loss or damage resulting from reliance on the information provided.
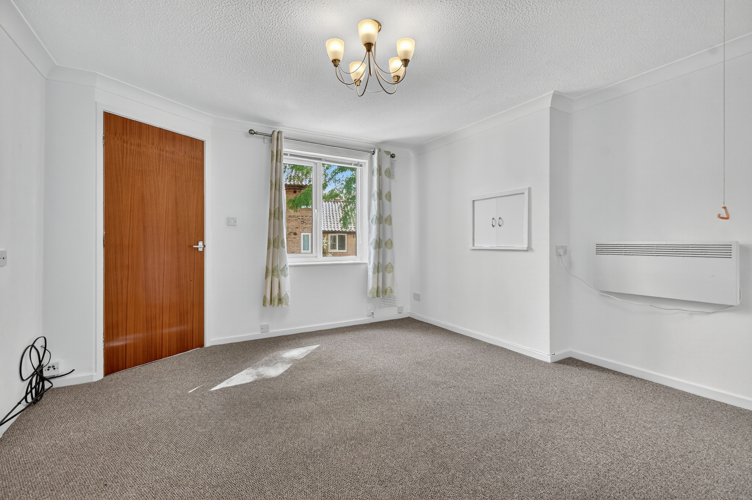
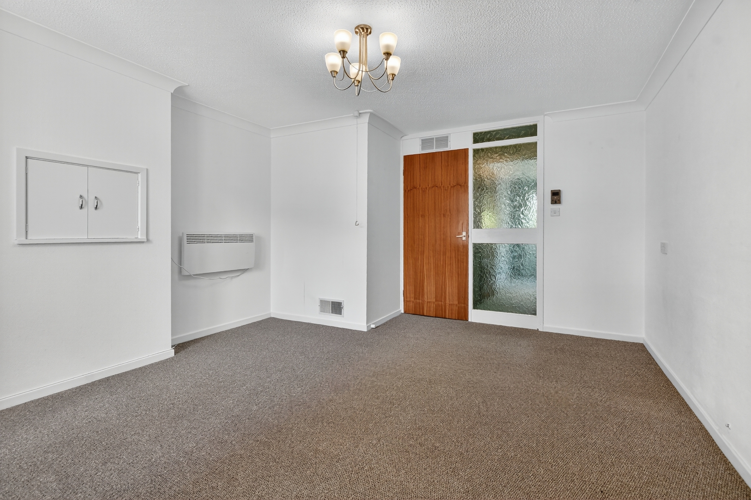
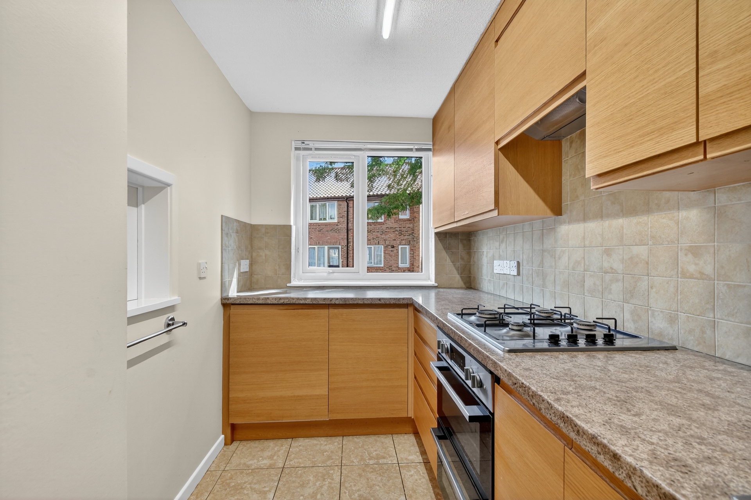
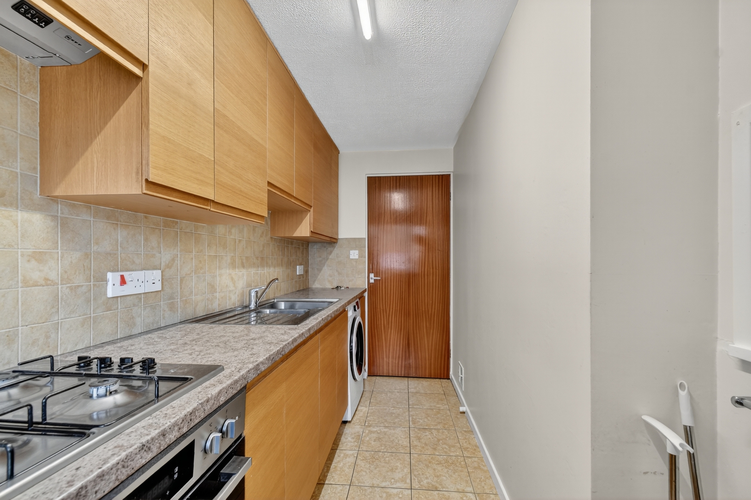
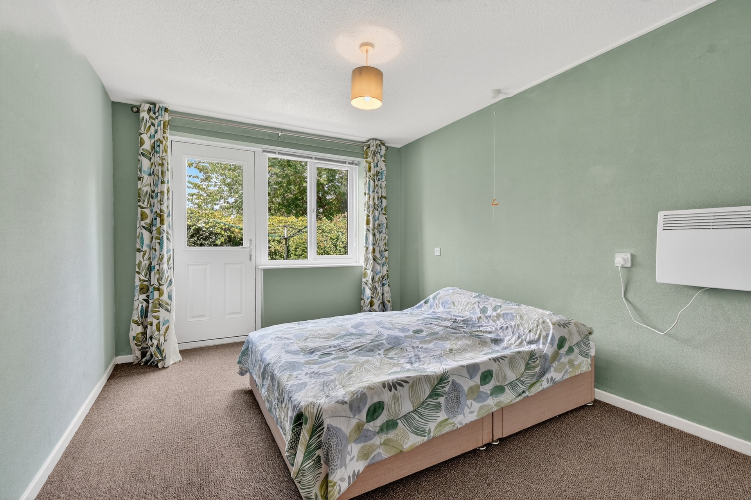
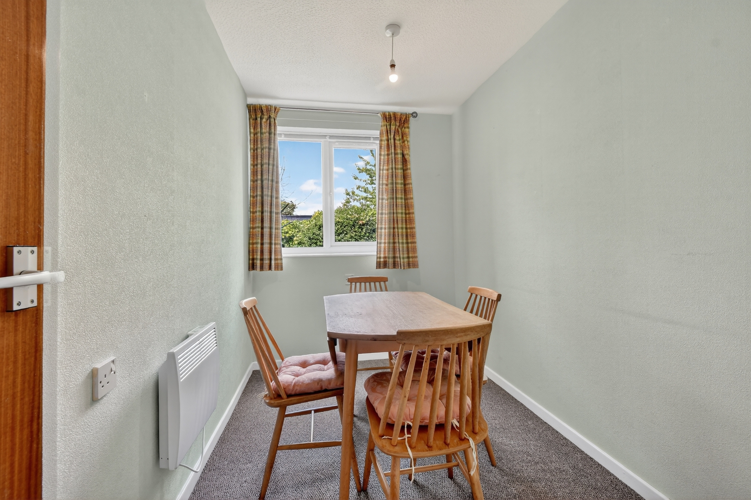
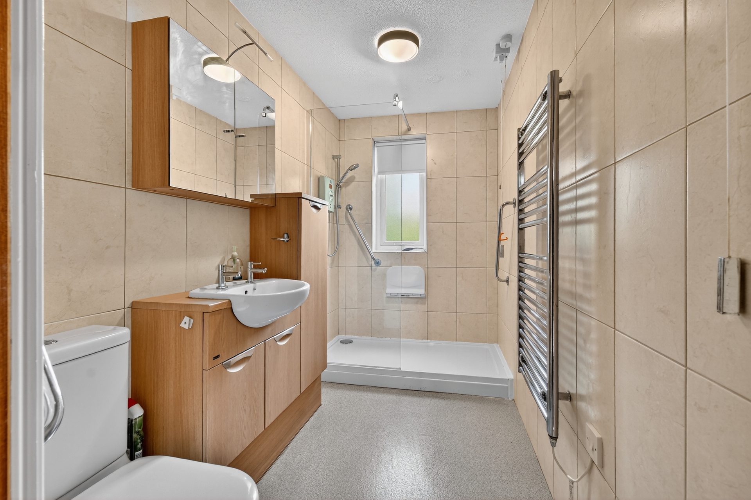
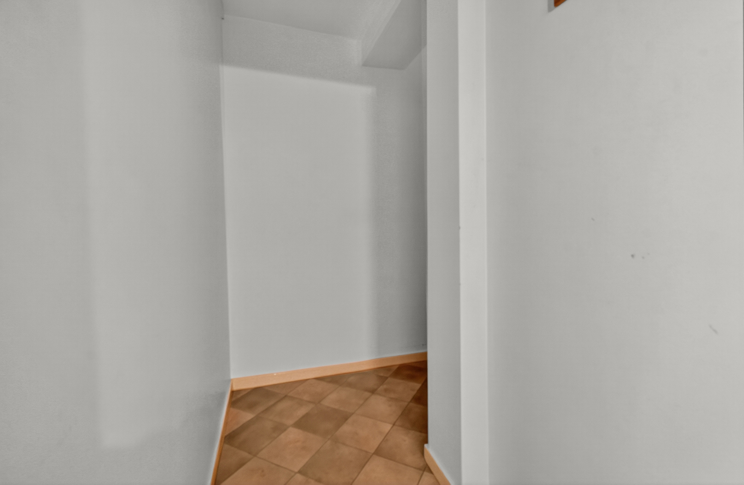
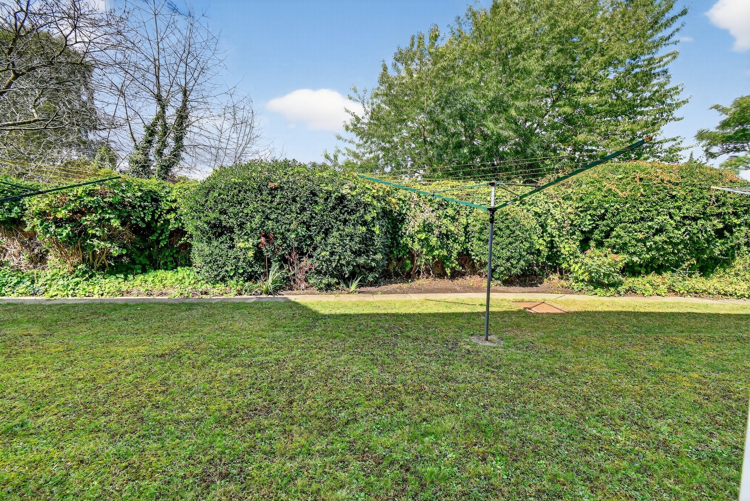
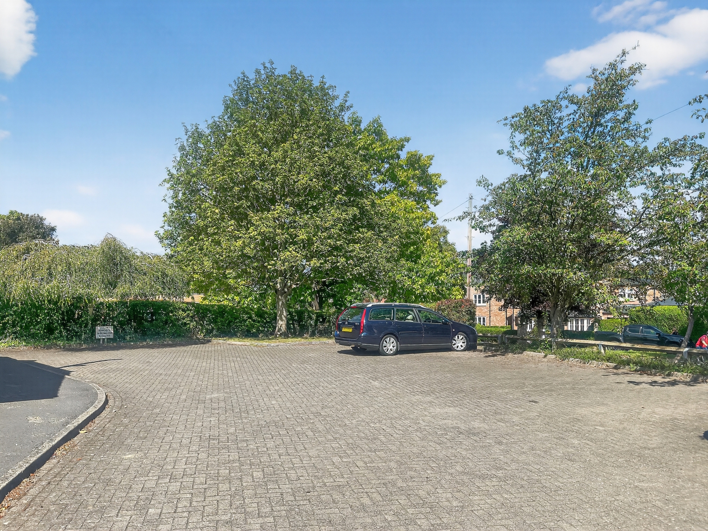
| Entrance Hall | Entrance door, carpet | |||
| Lounge | Double glazed window, TV point, carpet, power points, warm air flow vent | |||
| Inner Hallway | Carpet, airing cupboard, two storage cupboards | |||
| Kitchen | A range of modern wall and base units, integral double electric oven with gas hob and extractor hood, fitted dishwasher, plumbing for washing machine, power points, tiled flooring, double glazed window | |||
| Bedroom 1 | Double glazed window and door, carpet, power points, warm air flow vent | |||
| Bedroom 2 | Double glazed window, carpet, power points, warm air flow vent | |||
| Shower Room | A three piece white suite comprising walk in electric shower cubicle, wash hand basin with base units, WC, chrome heated towel rail, double glazed opaque window | |||
| Outside | Lawned communal gardens & attached outbuilding.
Please Note: Parking spaces are available on a first come first served basis. | |||
| Service Charge | At the time of the listing the below were reported by the vendor as current:
Lease Term: JRHT will grant a new 99 year lease to be issued on completion of sale.
Ground Rent: Included in Service Charge
Service Charge/ Maintenance Fee: £194.14 PM (Includes: Building Insurance, Ground Rent and Warden Controlled Accommodation)
Management Company: Joseph Rowntree Housing Trust
Shared Ownership - Rent on % not owned by the vendor: £0.00 Rent (No rent payable at 70% ownership)
Staircasing: No, limited to 70% | |||
| HOW TO APPLY TO PURCHASE THIS SHARED OWNERSHIP PROPERTY | ** HOW TO APPLY TO PURCHASE THIS SHARED OWNERSHIP PROPERTY **
Once you have viewed this property in person and decided you would like to apply to purchase this property, please contact us to discuss further.
We are required to ensure applicants for the JRHT shared ownership properties meet their eligibility criteria for the scheme. An applicant would be required to return to us a complete application form and provide the supporting evidence as detailed by JRHT. Evidance includes proof of identification, proof of income and proof of capital/savings to purchase.
We are unable to process partially completed applications or applications where relevant supporting evidence is missing.
Please contact our team to make an offer and for a copy of the application form.
| |||
| WHO CAN APPLY? | ** WHO CAN APPLY? **
You can buy a home through shared ownership if both of the following are true:
- your household income is £80,000 a year or less (£90,000 a year or less in London)
- you cannot afford all of the deposit and mortgage payments for a home that meets your needs
One of the following must also be true:
- you're a first-time buyer
- you used to own a home but cannot afford to buy one now
- you're forming a new household - for example, after a relationship breakdown
- you're an existing shared owner, and you want to move
- you own a home and want to move but cannot afford a new home that meets your needs
For some homes you may have to show that you live in, work in, or have a connection to the area where you want to buy the home. Or meet other specific criteria attached to the property, for example age restrictions.
If you own a home - When you buy a shared ownership home, you must have:
- formally accepted an offer for the sale of your current home (called ‘sold subject to contract' or ‘STC')
- written confirmation of the sale agreed (called a ‘memorandum of sale') including the price and your intention to sell
You must have completed the sale of your home on or before the date you complete buying your shared ownership home.
|
The Raylor Centre<br>James Street<br>York<br>YO10 3DW
