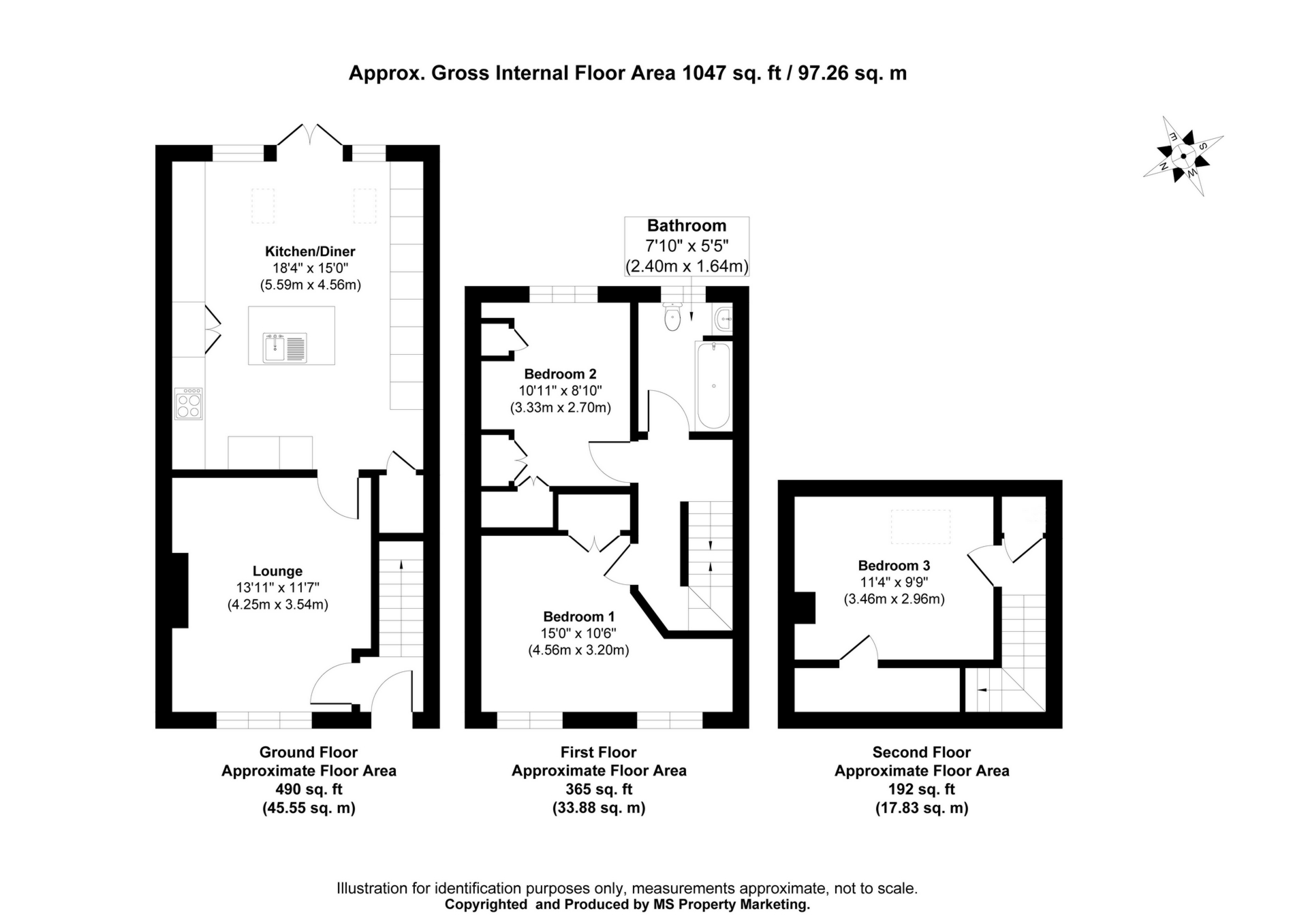 Tel: 01904 373044
Tel: 01904 373044
Marston Avenue, Acomb, York, YO26
For Sale - Freehold - £240,000
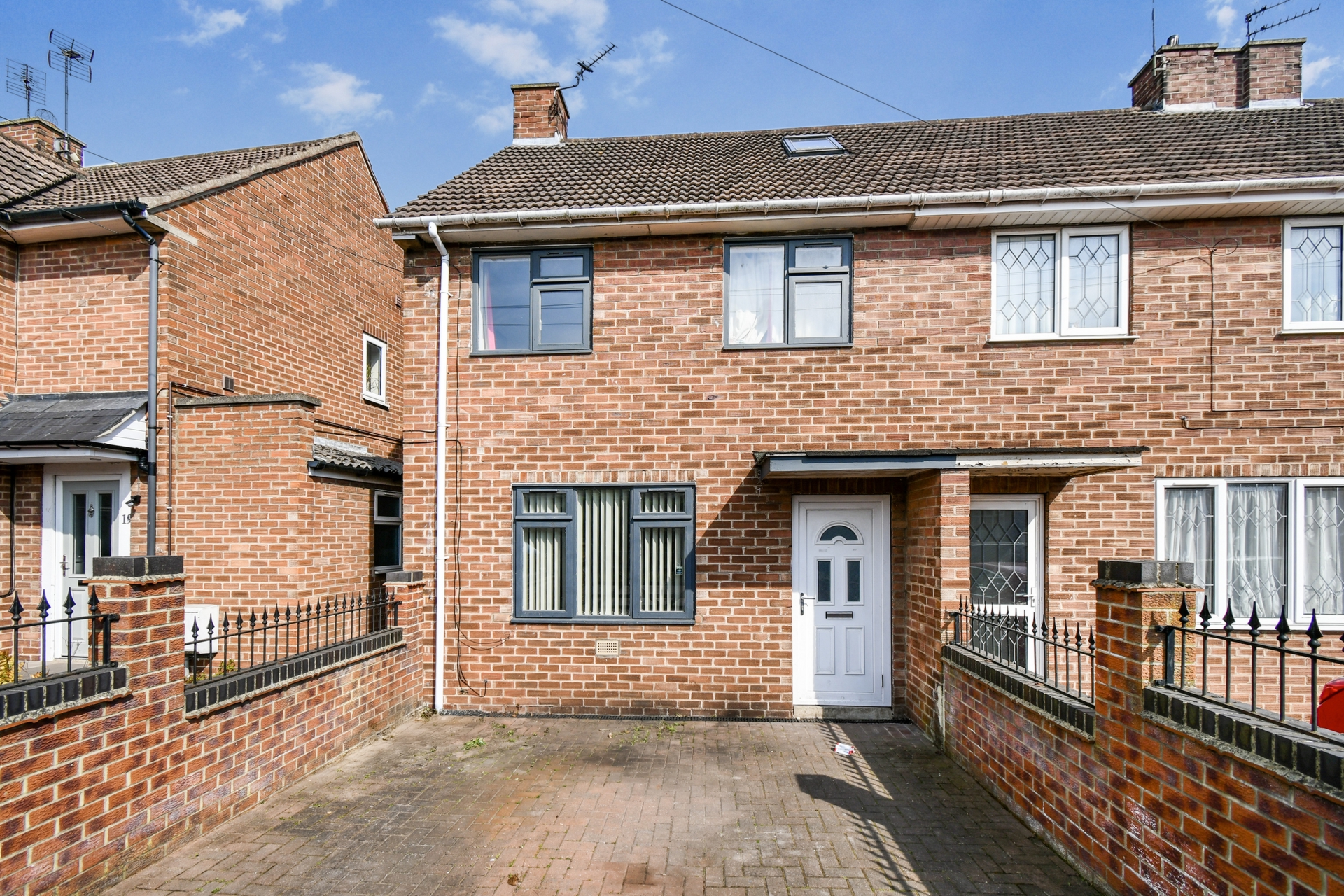
3 Bedrooms, 1 Reception, 1 Bathroom, End Of Terrace, Freehold
Three-Bedroom Home | Stylish Open-Plan Kitchen/Diner | Enclosed Rear Garden | Set Over Three Floors | Off-Street Parking | Excellent Access to A1237 & A64
Indigo Greens are pleased to present this well-proportioned three-bedroom end-of-terrace home, ideally situated in the popular residential area of Acomb, to the southwest of York.
Thoughtfully extended and arranged over three floors, this welcoming property offers a flexible and modern layout perfect for contemporary family living.
The ground floor features an inviting entrance hall leading into a lounge, and a open-plan kitchen/diner complete with a central island, sleek granite worktops, and French doors opening out to the rear garden — ideal for entertaining and everyday living.
The first floor offers two well-sized bedrooms and a three-piece white bathroom suite. A further staircase leads to the top floor, where you'll find a generous third bedroom, creating a perfect retreat or home office space.
Outside, the rear garden is fully enclosed and includes a paved seating area, providing a lovely space to relax or entertain.
To the front, a brick-paved driveway offers convenient off-street parking.
Additional features include a modern gas condensing combination boiler and excellent transport links nearby, with easy access to the A1237 and A64.
Viewing is highly recommended to appreciate the space, potential, and location on offer.
Take a Look Around with Our Interactive 360° Virtual Tour!
Simon Says "If you're after a roomy home with a cracking open-plan kitchen, three decent bedrooms, and a private garden to unwind in – all spread over three floors – then this one's definitely worth a look. It's got off-street parking, a gorgeous kitchen island, and loads of space to make your own."
Council Tax Band: A
Local Authority: City of York Council
Parking: Driveway
Disclaimer:
The information provided in this listing is for general guidance only and does not form part of any offer or contract. While we aim to ensure accuracy, details should not be relied upon as statements of fact. All measurements, descriptions, and images are approximate and for illustrative purposes only.
Prospective buyers must carry out their own due diligence and satisfy themselves as to the accuracy of the information by inspection or other means. Indigo Greens has not tested any services, appliances, or systems and cannot verify their condition or functionality.
We accept no liability for any loss or damage resulting from reliance on the information provided.
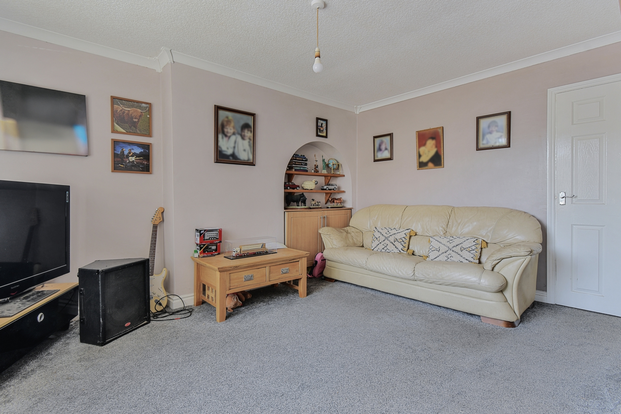
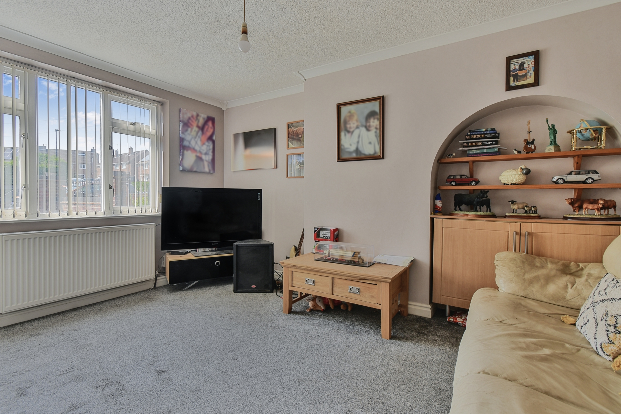
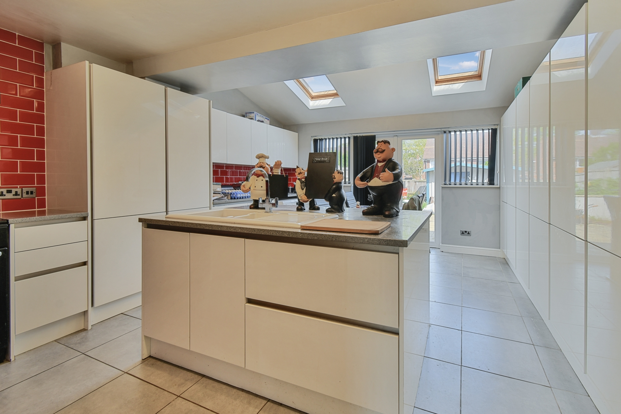
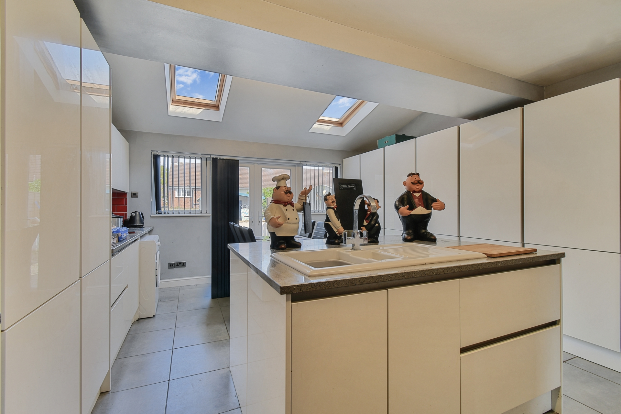
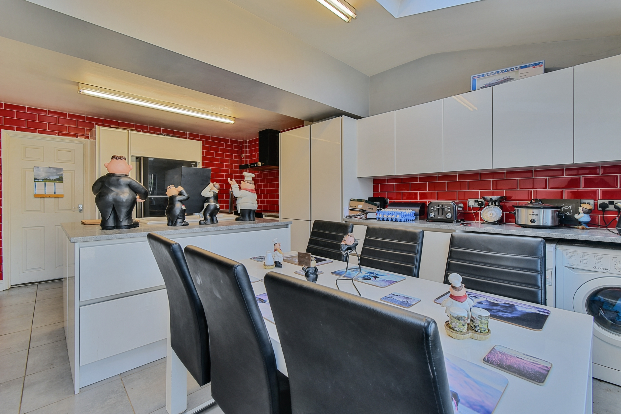
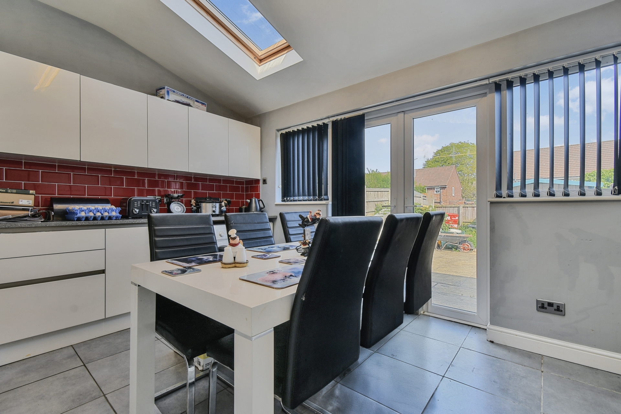
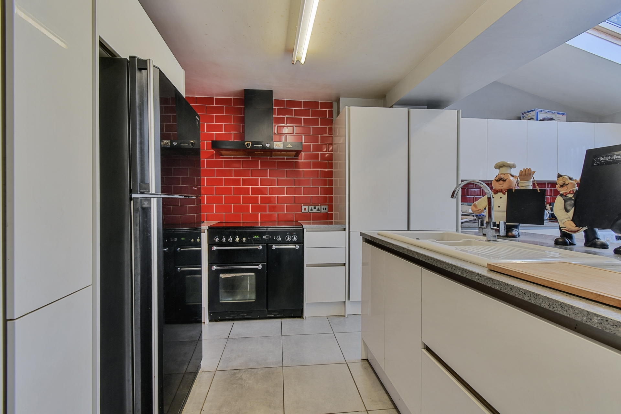
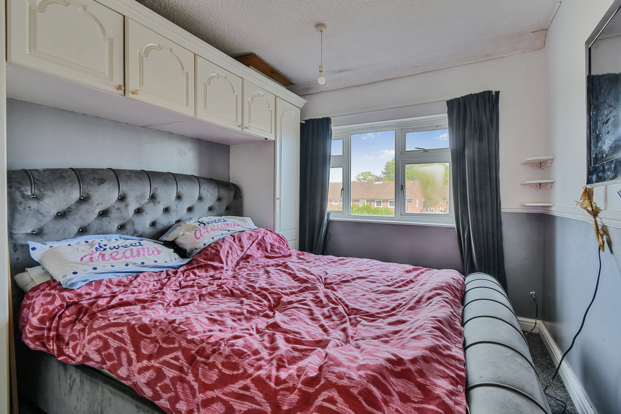
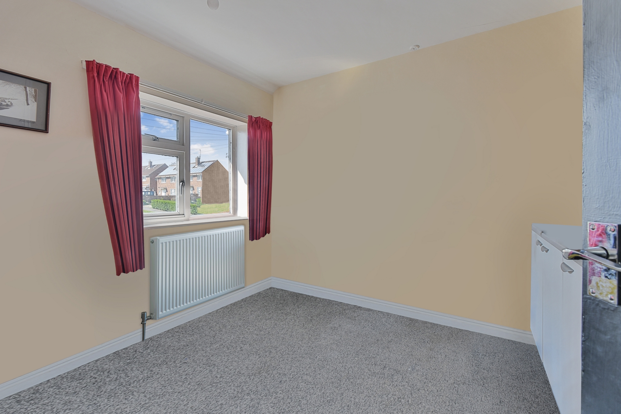
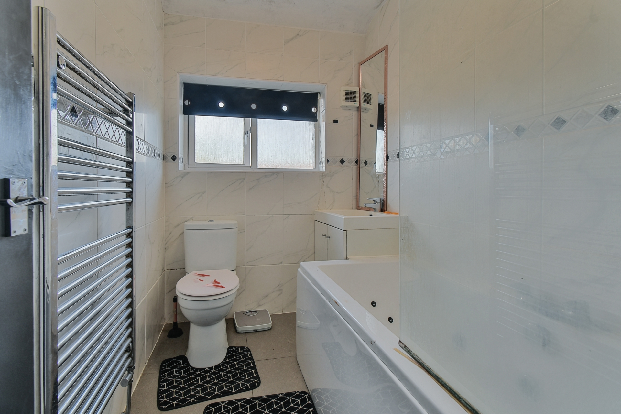
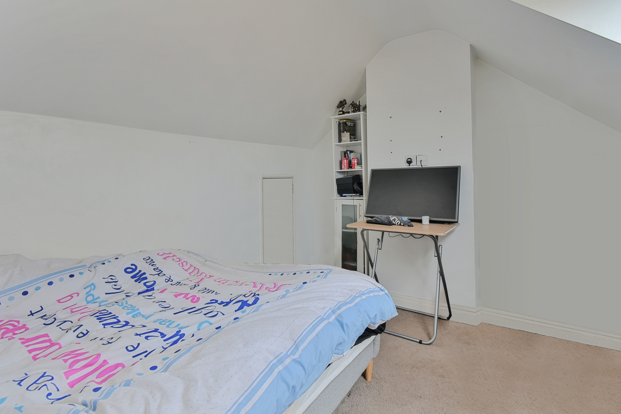
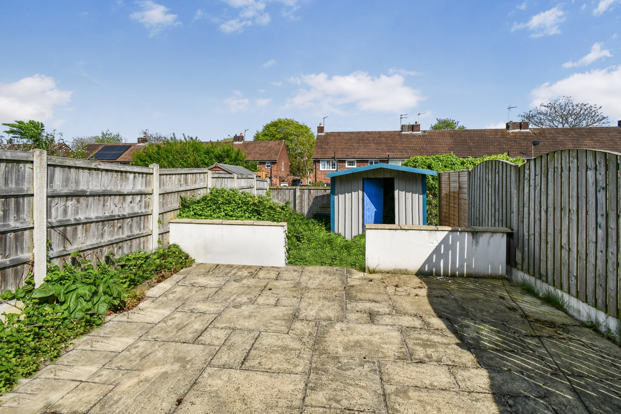
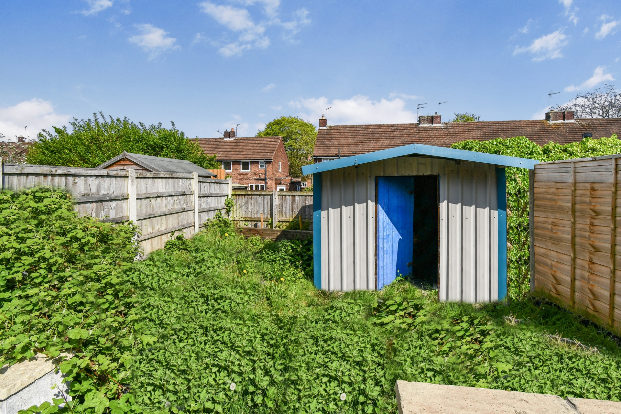
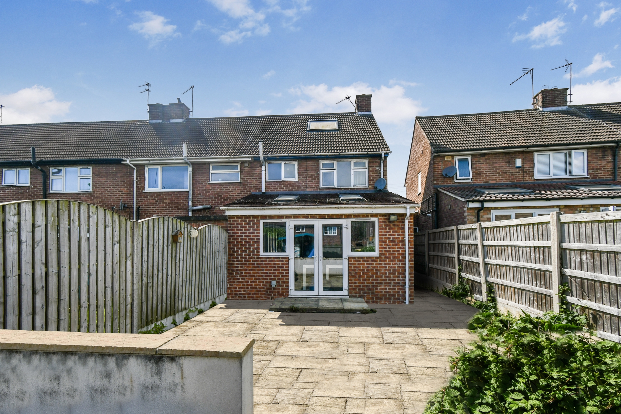
| Entrance Hall | Upvc double glazed door, tiled flooring, staircase | |||
| Lounge | Double glazed window, TV point, carpet, power points, radiator | |||
| Kitchen/Diner | A range of modern wall and base units with island unit incorporating ceramic sink with granite worktops, space for electric range with extractor hood, plumbing for washing machine, space for dryer, integral microwave oven, power points, tiled flooring, under stairs storage cupboard, Upvc double glazed windows, french doors and velux windows. | |||
| First Floor Landing | Staircase, radiator, power points | |||
| Bedroom 1 | Double glazed window, fitted wardrobes, carpet, power points, radiator | |||
| Bedroom 2 | Double glazed windows, carpet, power points, radiator | |||
| Bathroom | A three piece white suite comprising panelled bath with mains shower, wash hand basin with base unit, WC, chrome heated towel rail, extractor fan, double glazed opaque window | |||
| Second Floor Landing | Storage cupboard, carpet | |||
| Bedroom 3 | Velux window, eaves storage cupboards, carpet, power points, electric panel heater | |||
| Outside | An enclosed garden with paved sitting area. To the front is a brick paved driveway providing off street parking |
The Raylor Centre<br>James Street<br>York<br>YO10 3DW
