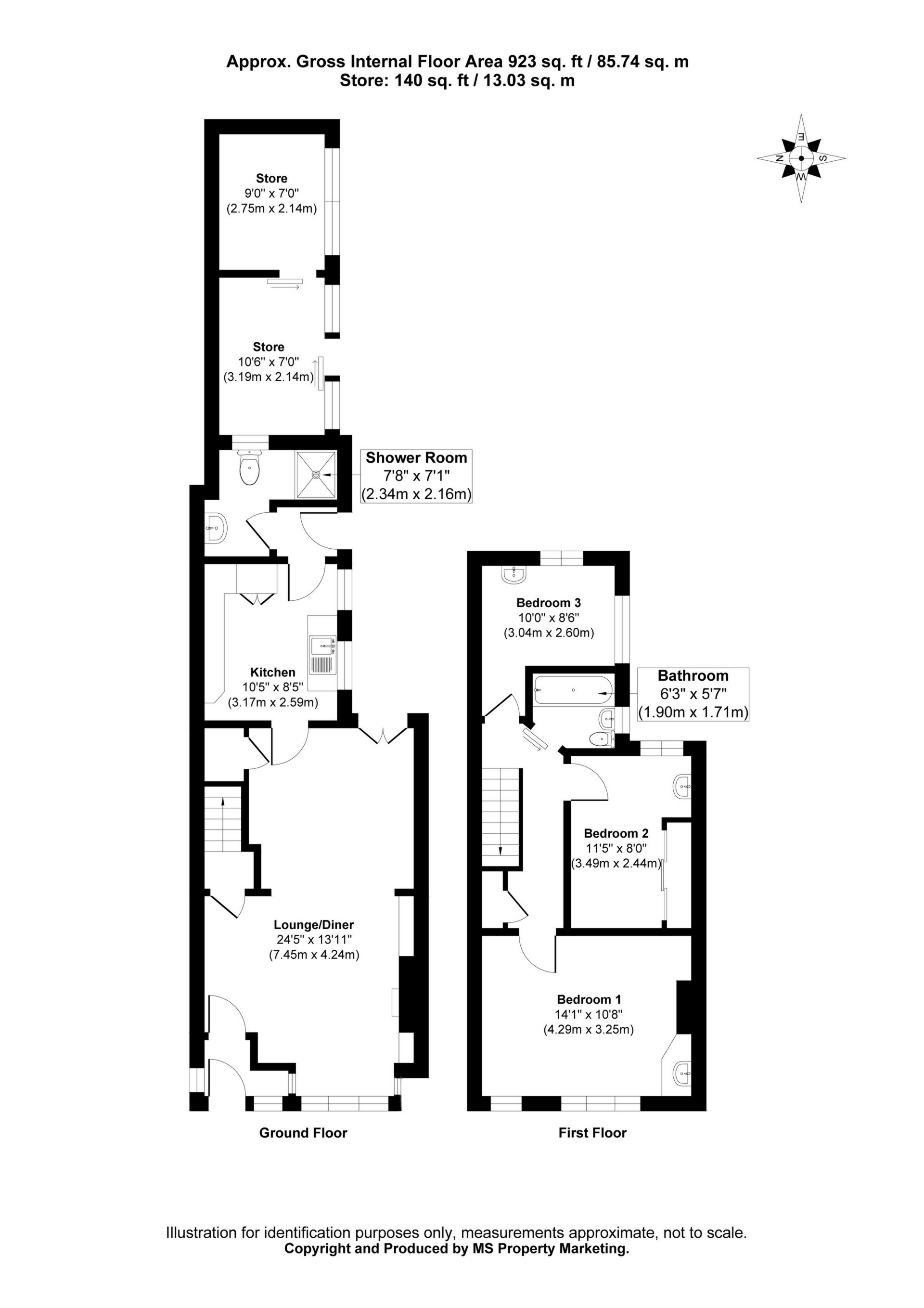 Tel: 01904 373044
Tel: 01904 373044
Murray Street, Holgate, York, YO24
For Sale - Freehold - £275,000
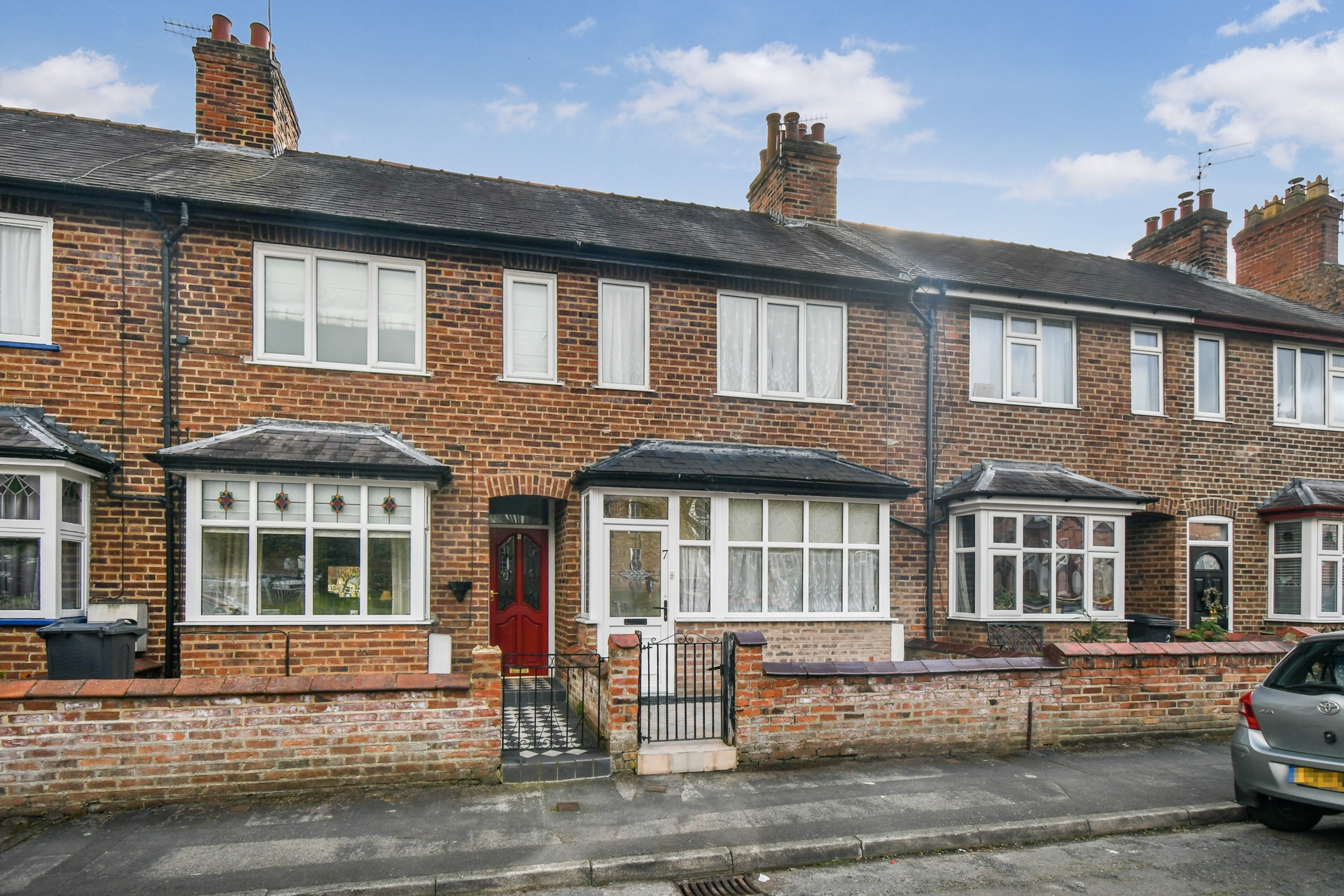
3 Bedrooms, 2 Receptions, 1 Bathroom, Terraced, Freehold
THREE BEDROOMS – TWO BATHROOMS – TWO RECEPTION AREAS – WINDMILL VIEWS – PLENTY OF POTENTIAL – NO FORWARD CHAIN
Indigo Greens are pleased to offer this spacious three-bedroom terraced home on the ever-popular Murray Street in Holgate, enjoying lovely views of Holgate Windmill from the front and a fantastic opportunity to create a home that truly reflects your own style.
Inside, the property offers well-proportioned and flexible accommodation including an entrance porch, bay-fronted lounge opening into a dining area, kitchen, rear lobby, ground-floor shower room, three bedrooms and a further bathroom on the first floor. The layout provides a great starting point for a range of buyers, whether you’re taking your first step onto the property ladder, looking for a project, or seeking an investment with scope to add value over time. The home would benefit from modernisation, giving an array of buyers the chance to put their own stamp on the space and tailor it to suit their needs.
Outside, there is a private enclosed courtyard with wooden outbuildings, offering useful storage.
Offered with No Forward Chain, this is a great opportunity to secure a well-located home with character, potential and a highly regarded Holgate setting.
Simon Says: "If the eye-catching view of Holgate Windmill doesn’t reel you in, the space and potential certainly will! With three bedrooms, two bathrooms, and plenty of scope to make it your own, this is a home ready for a modern makeover. No forward chain means you can get started right away!"
Council Tax Band: B
Local Authority: City of York Council
Parking: On street - No Permit Required
Please note: A chimney breast was removed from the property over 45 years ago in line with the regulations at the time.
Disclaimer:
The information provided in this listing is for general guidance only and does not form part of any offer or contract. While we aim to ensure accuracy, details should not be relied upon as statements of fact. All measurements, descriptions, and images are approximate and for illustrative purposes only.
Prospective buyers must carry out their own due diligence and satisfy themselves as to the accuracy of the information by inspection or other means. Indigo Greens has not tested any services, appliances, or systems and cannot verify their condition or functionality.
We accept no liability for any loss or damage resulting from reliance on the information provided.
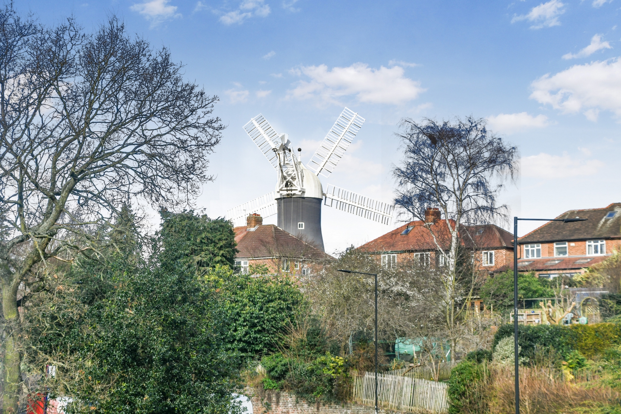
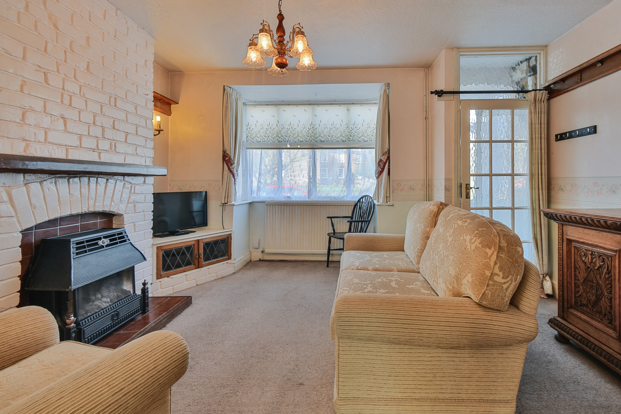
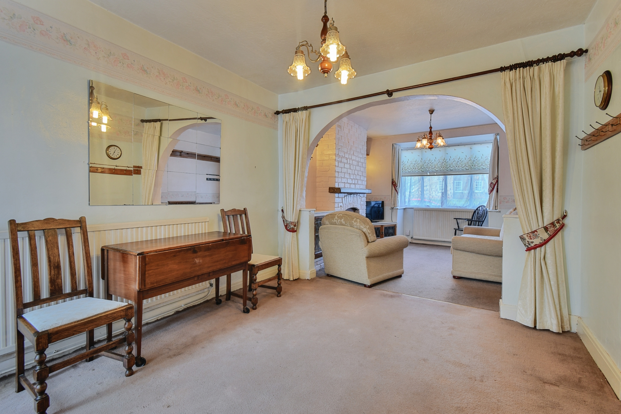
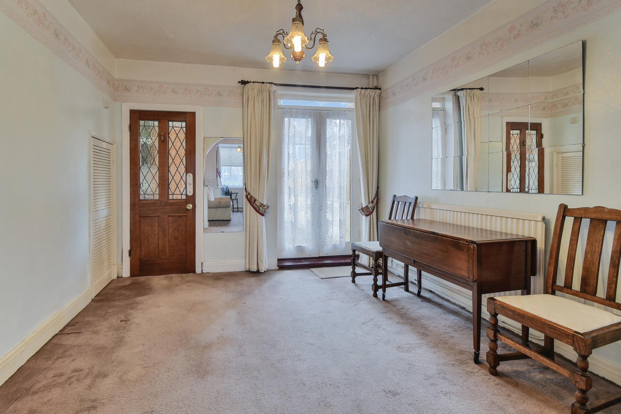
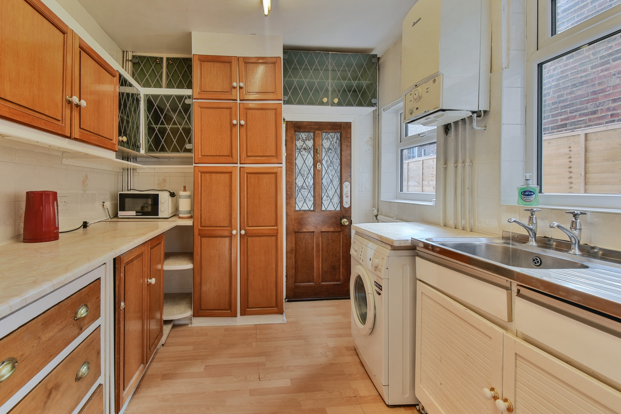
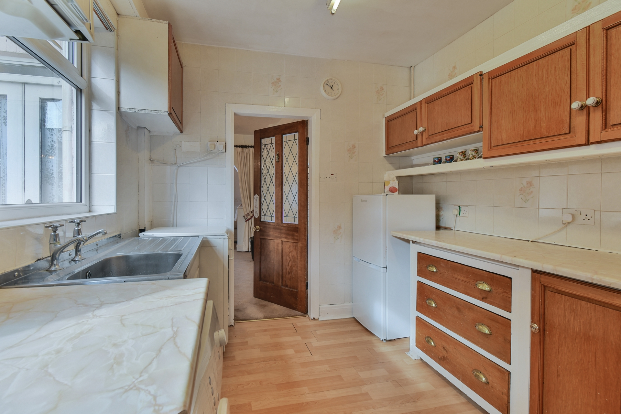
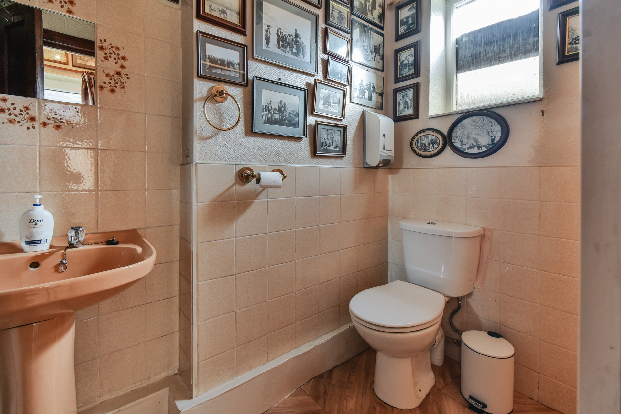
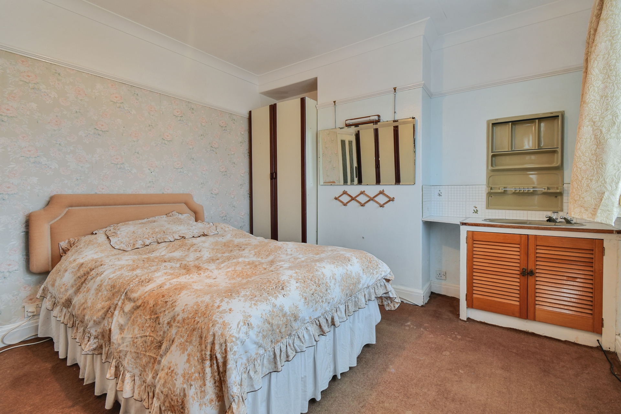
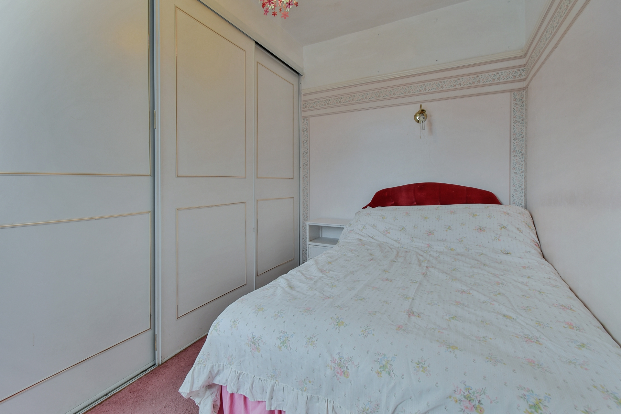
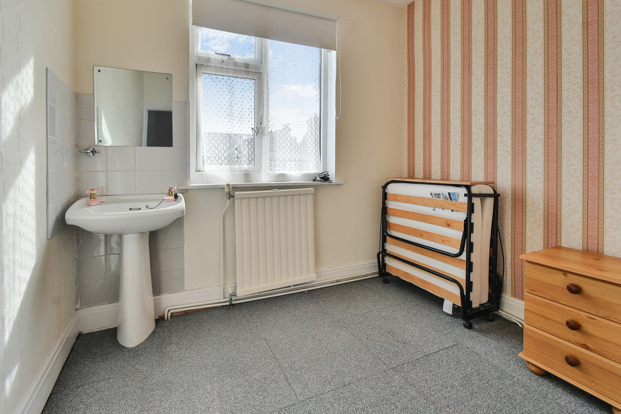
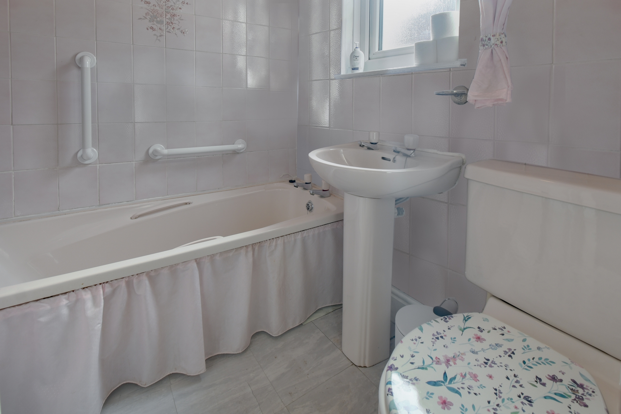
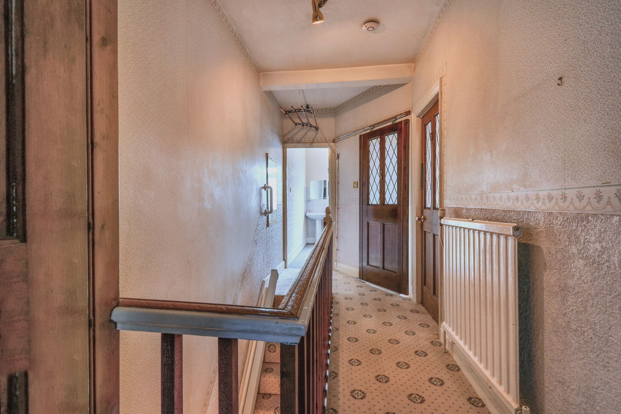
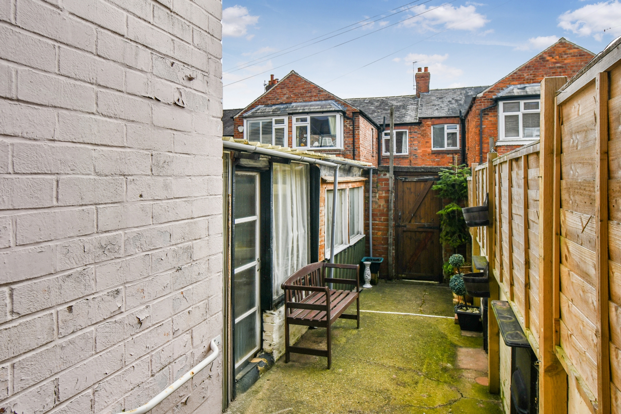
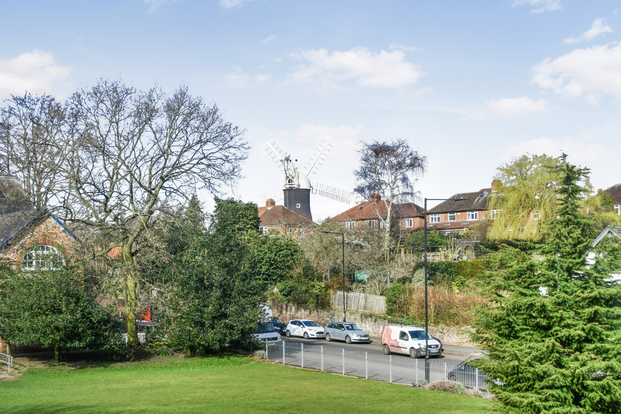
| Entrance Porch | Upvc double glazed door, inner glazed door, tiled flooring | |||
| Lounge | Upvc double glazed bay window, TV point, gas fire, power points, radiator, carpet | |||
| Dining Area | French doors to garden, under stairs storage cupboard, carpet, power points, radiator
| |||
| Kitchen | A range of wall and base units, sink and drainer unit, space for gas cooker, plumbing for washing machine, wall mounted gas combination condensing boiler, power points, radiator, Upvc double glazed windows | |||
| Rear Lobby | Upvc double glazed door | |||
| Shower Room | A three piece suite comprising walk in electric shower cubicle, wash hand basin, WC, Upvc double glazed opaque window, radiator | |||
| Landing | Loft access, carpet, power points, radiator, storage cupboard | |||
| Bedroom 1 | Upvc double glazed windows, wash hand basin with base unit, picture rail, carpet, power points, radiator | |||
| Bedroom 2 | Upvc double glazed window, fitted wardrobes, wash hand basin, carpet, power points, radiator | |||
| Bedroom 3 | Upvc double glazed window, wash hand basin, carpet, power points, radiator | |||
| Bathroom | A three piece white suite comprising panelled bath with electric shower, wash hand basin, WC, radiator, Upvc double glazed opaque window | |||
| Outside | An enclosed rear courtyard with wooden outbuildings providing storage |
The Raylor Centre<br>James Street<br>York<br>YO10 3DW
