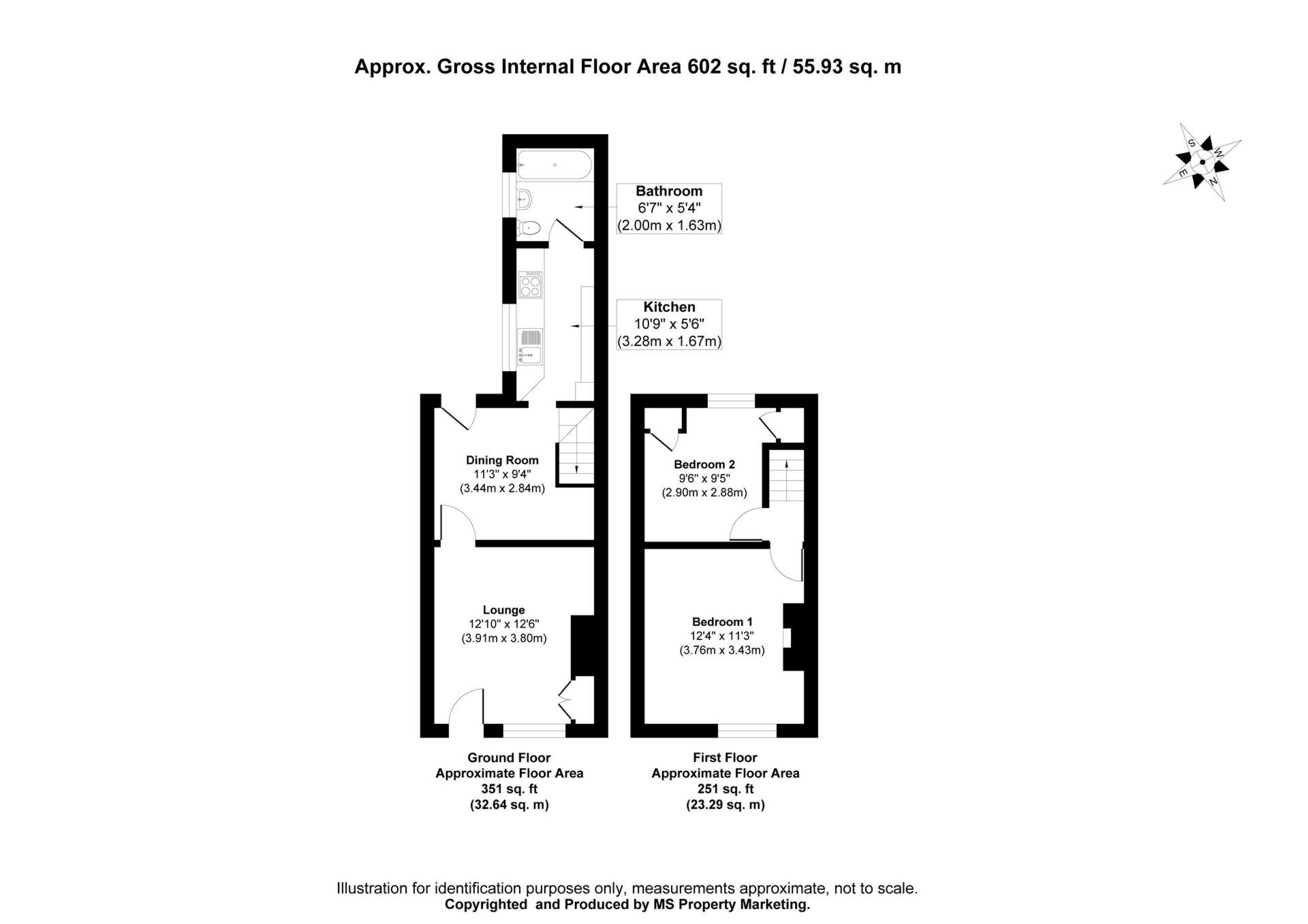 Tel: 01904 373044
Tel: 01904 373044
Prices Lane, Bishopthorpe Road, York, YO23
Sold - Freehold - £255,000
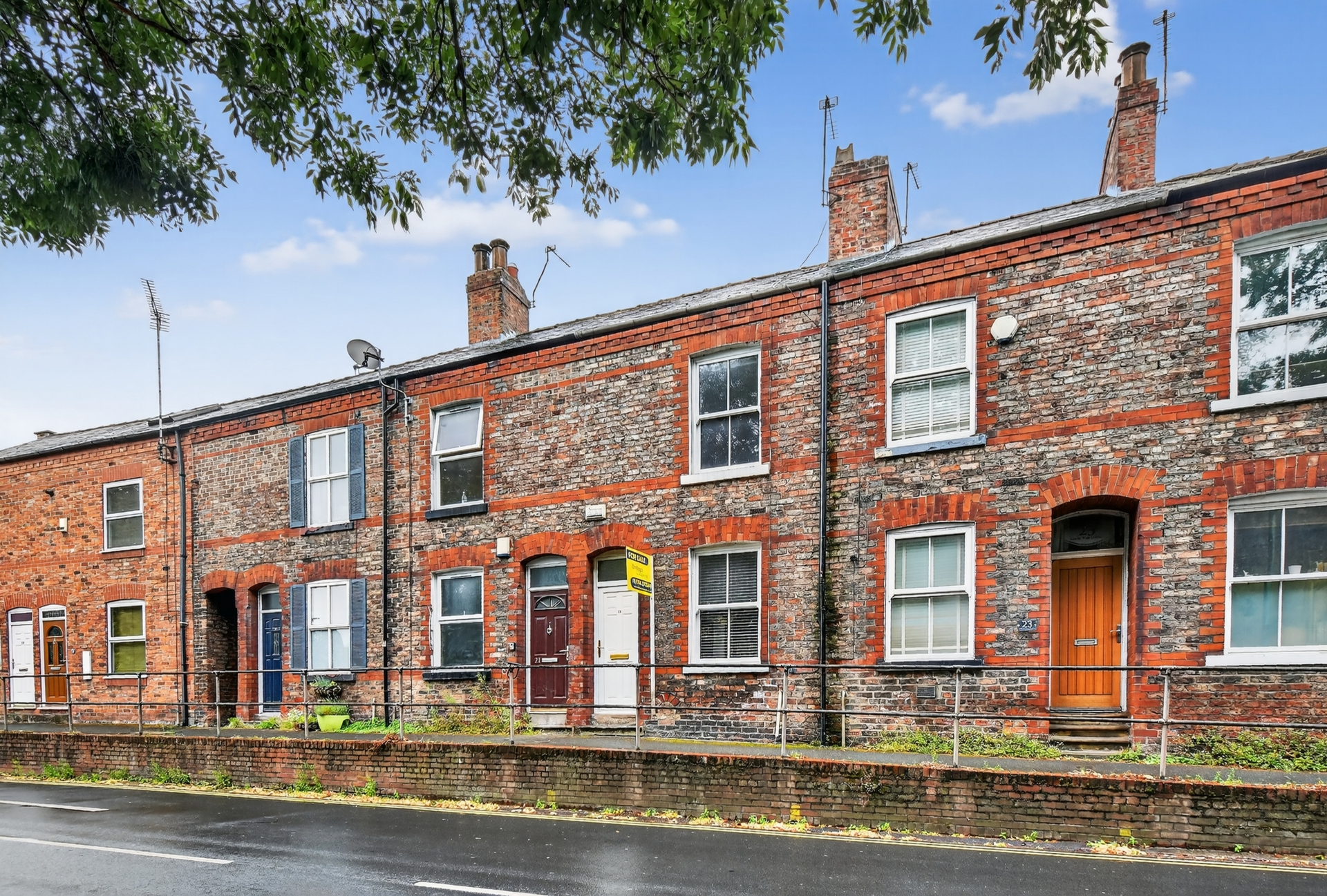
2 Bedrooms, 2 Receptions, 1 Bathroom, Terraced, Freehold
If you’re looking for your first home in York, this could be the one. Just a short stroll from the city centre and overlooking the beautiful Bar Walls, this two double bedroom terrace is full of charm and ready to move straight into.
Tucked just around the corner from Bishopthorpe Road — one of York’s most popular neighbourhoods, known for its vibrant café culture, independent shops, and community feel — the location is hard to beat.
Inside, there are two reception rooms giving you plenty of space to relax, dine, or work from home, plus a modern kitchen and a smart bathroom. Both bedrooms are doubles, so there’s no box room compromise here.
The property is offered with vacant possession, so you won’t get stuck in a chain.
With Bishy Road, the city centre, and the train station all within easy reach, it’s ideal for anyone looking for convenience, character, and a prime location.
View early — homes like this near the walls don’t hang around.
Simon Says: “Overlooking York’s historic Bar Walls, Prices Lane is a proper gem. Just around the corner from Bishopthorpe Road — one of York’s most sought-after spots, full of independent cafés, shops, and a real community vibe — the location couldn’t be better. Inside, you’ll find two double bedrooms, two reception rooms, and a sleek modern kitchen and bathroom, making it as practical as it is charming. And with vacant possession, there’s no hanging about — just turn the key and start your next chapter.”
Council Tax Band: B
Local Authority: City of York Council
Parking: No Parking available - Possible permit street parking nearby but interested parties should enquire with CYC
Disclaimer:
The information provided in this listing is for general guidance only and does not form part of any offer or contract. While we aim to ensure accuracy, details should not be relied upon as statements of fact. All measurements, descriptions, and images are approximate and for illustrative purposes only.
Prospective buyers must carry out their own due diligence and satisfy themselves as to the accuracy of the information by inspection or other means. Indigo Greens has not tested any services, appliances, or systems and cannot verify their condition or functionality.
We accept no liability for any loss or damage resulting from reliance on the information provided.
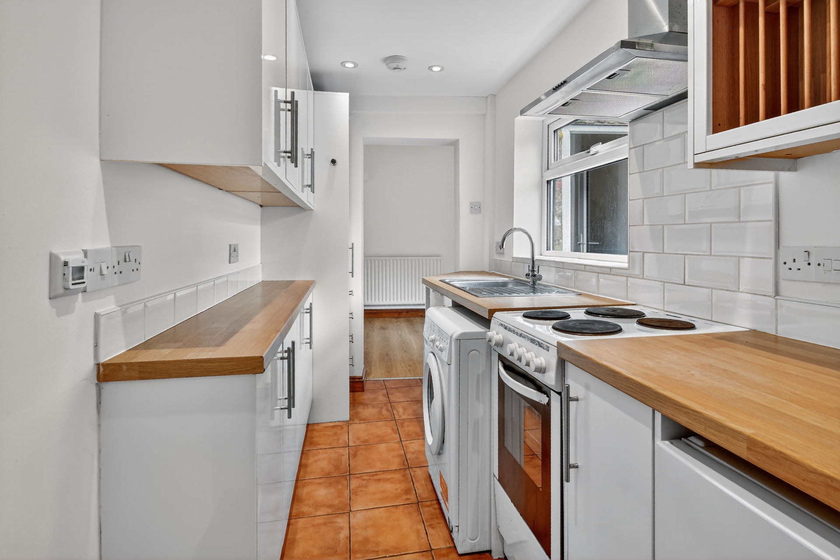
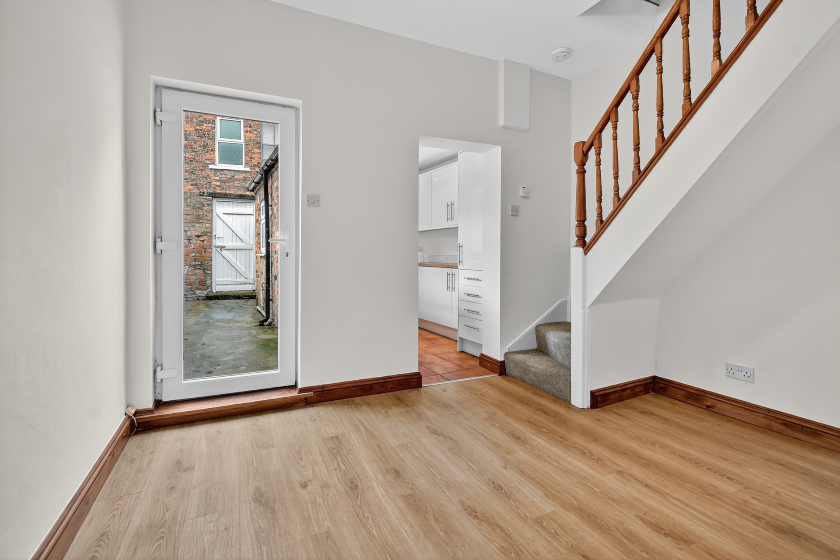
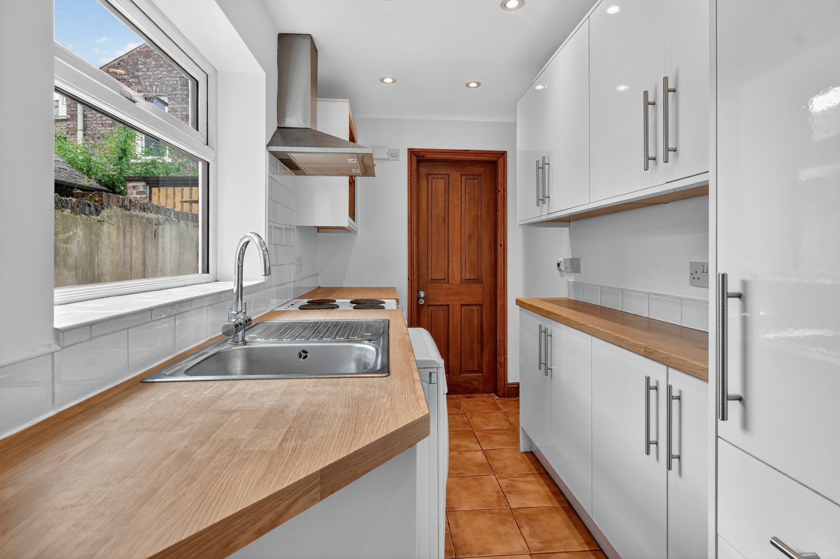
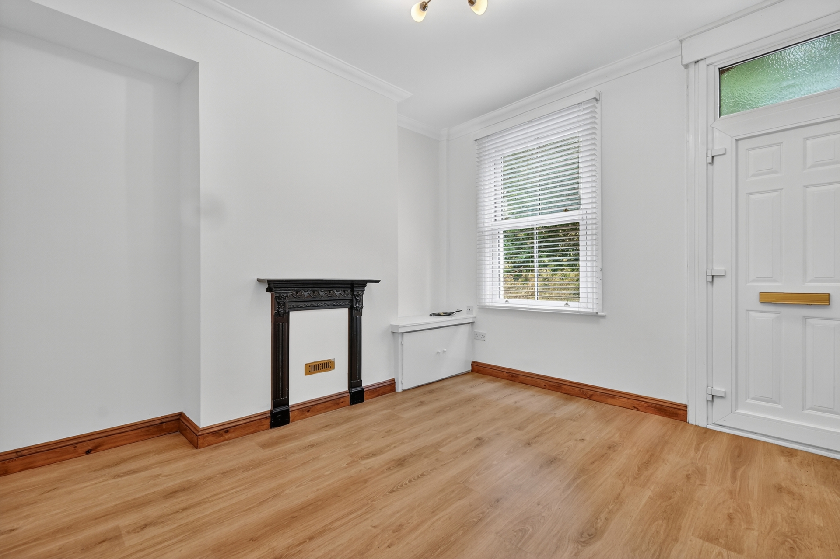
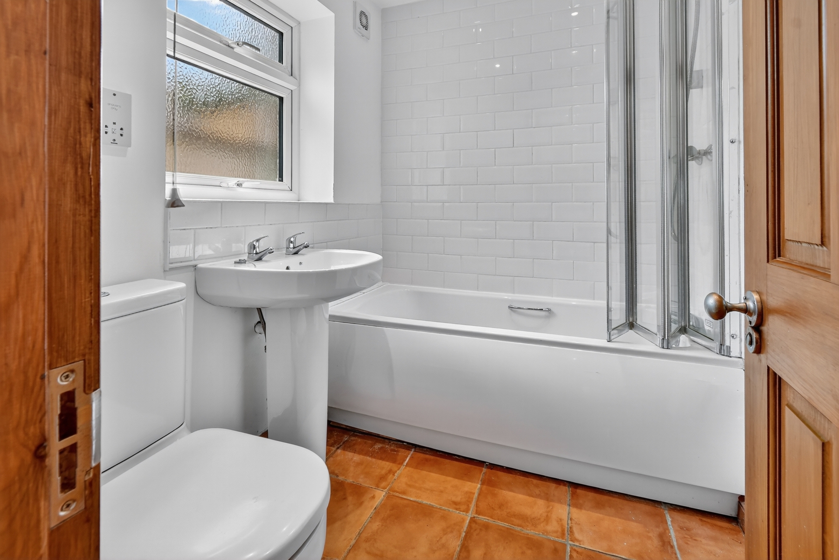
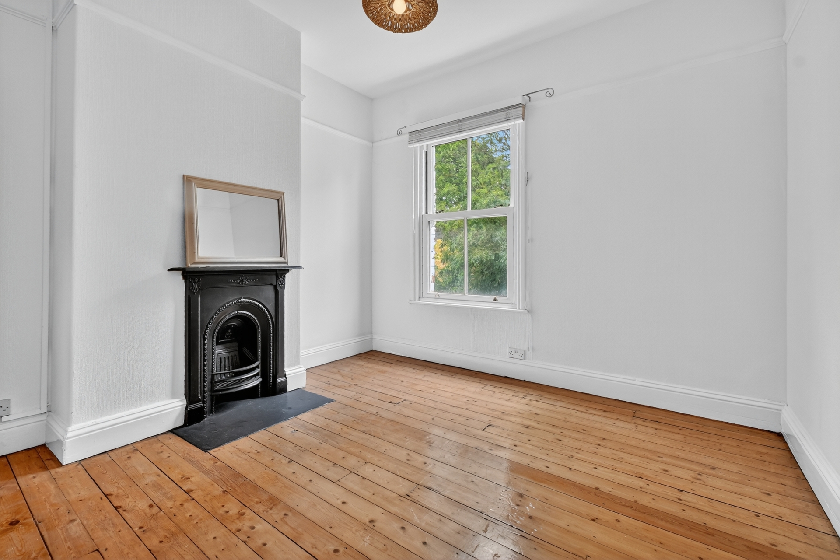
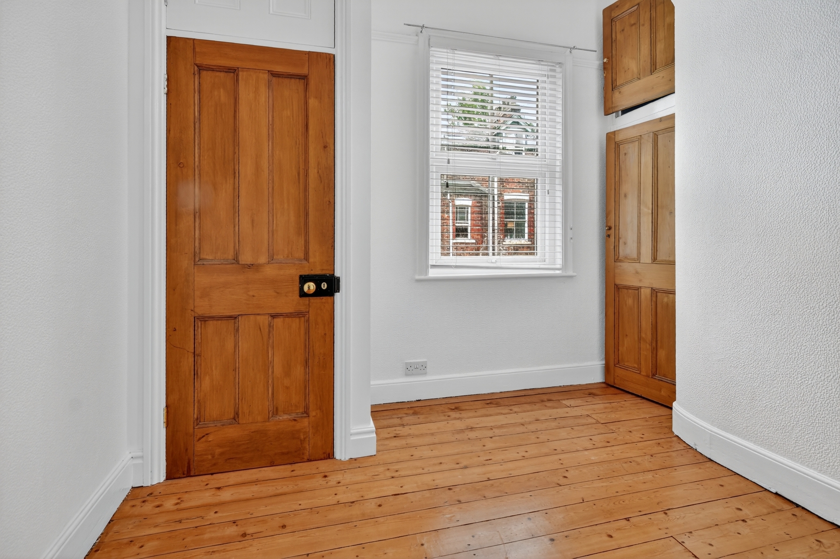
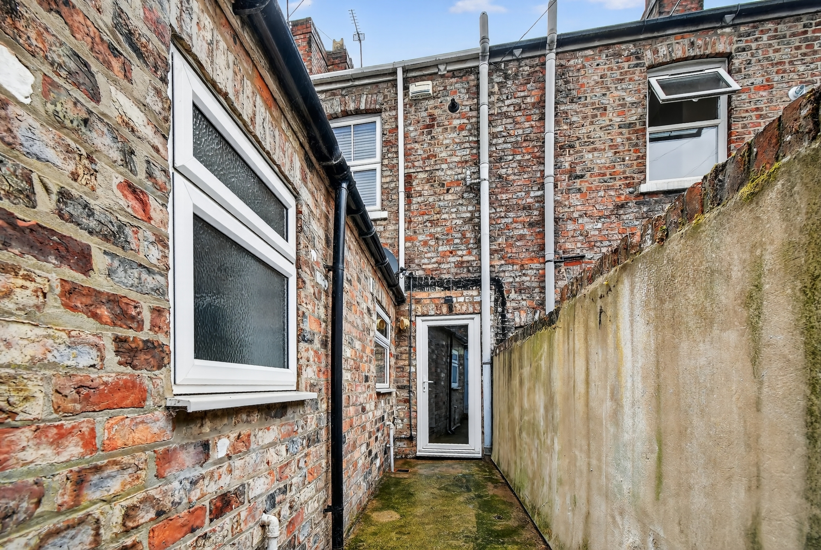
| Lounge | Upvc double glazed sliding sash effect window, Upvc double glazed door, TV point, laminate flooring, power points, radiator | |||
| Dining room | Upvc double glazed door, laminate flooring, power points, radiator, staircase | |||
| Kitchen | A range of modern wall and base units, sink and drainer unit with mixer tap, plumbing for washing machine, space for electric cooker, Electric underfloor heating, spotlights, power points, Upvc double glazed window | |||
| Bathroom | A three piece white suite comprising panelled bath with mains shower, wash hand basin, WC, radiator, spotlights, extractor fan, shaver point, tiled flooring | |||
| Landing | Carpet, loft access | |||
| Bedroom 1 | Upvc double glazed sliding sash window, feature fireplace, stripped pine floorboards, power points, radiator, loft access | |||
| Bedroom 2 | Upvc double glazed window, stripped pine floorboards, power points, radiator, storage cupboard housing gas combination condensing boiler, further storage cupboard | |||
| Outside | An enclosed courtyard with walled boundary and shed |
The Raylor Centre<br>James Street<br>York<br>YO10 3DW
