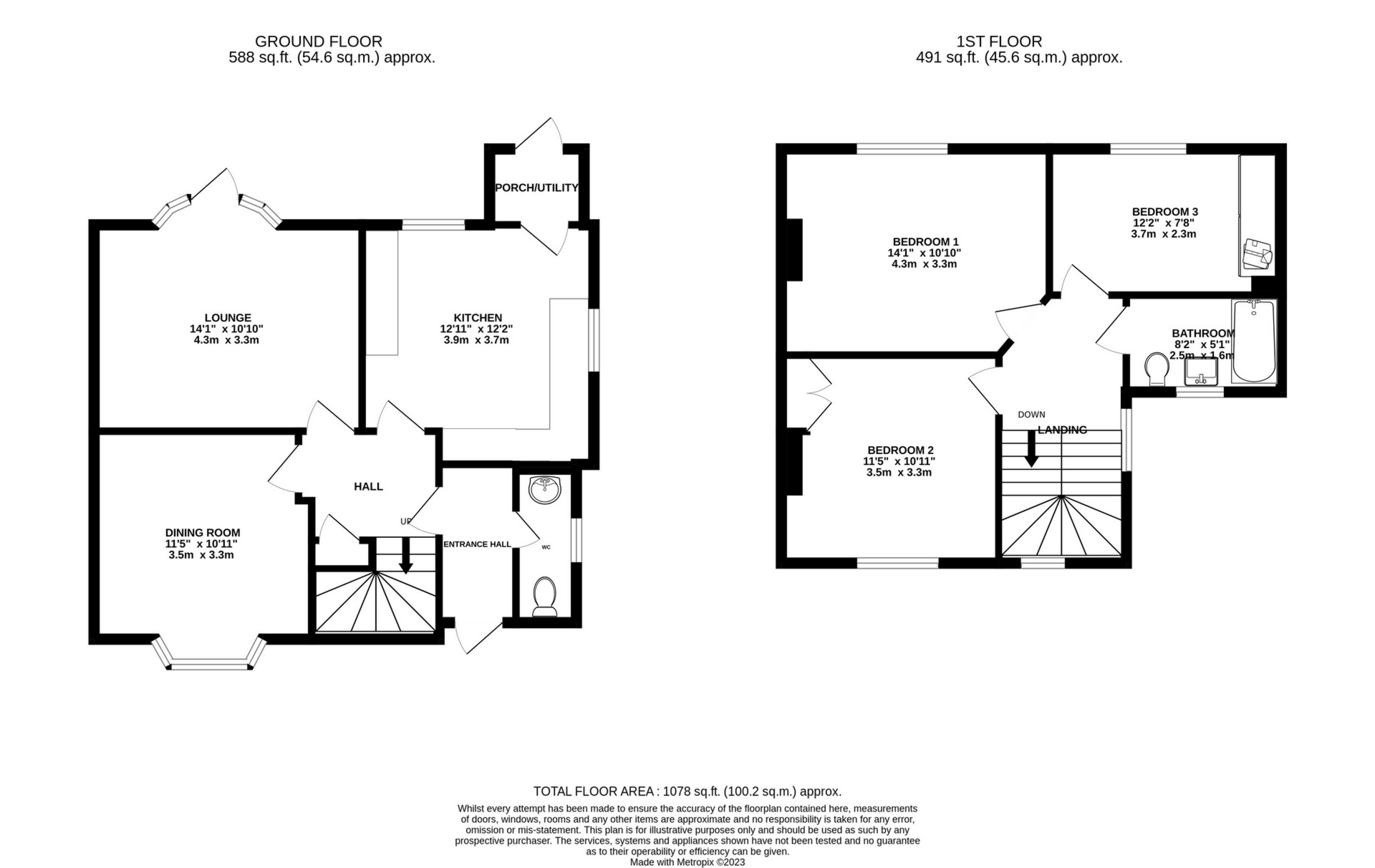 Tel: 01904 373044
Tel: 01904 373044
Severus Avenue, Acomb, York, YO24
Sold - Freehold - £450,000
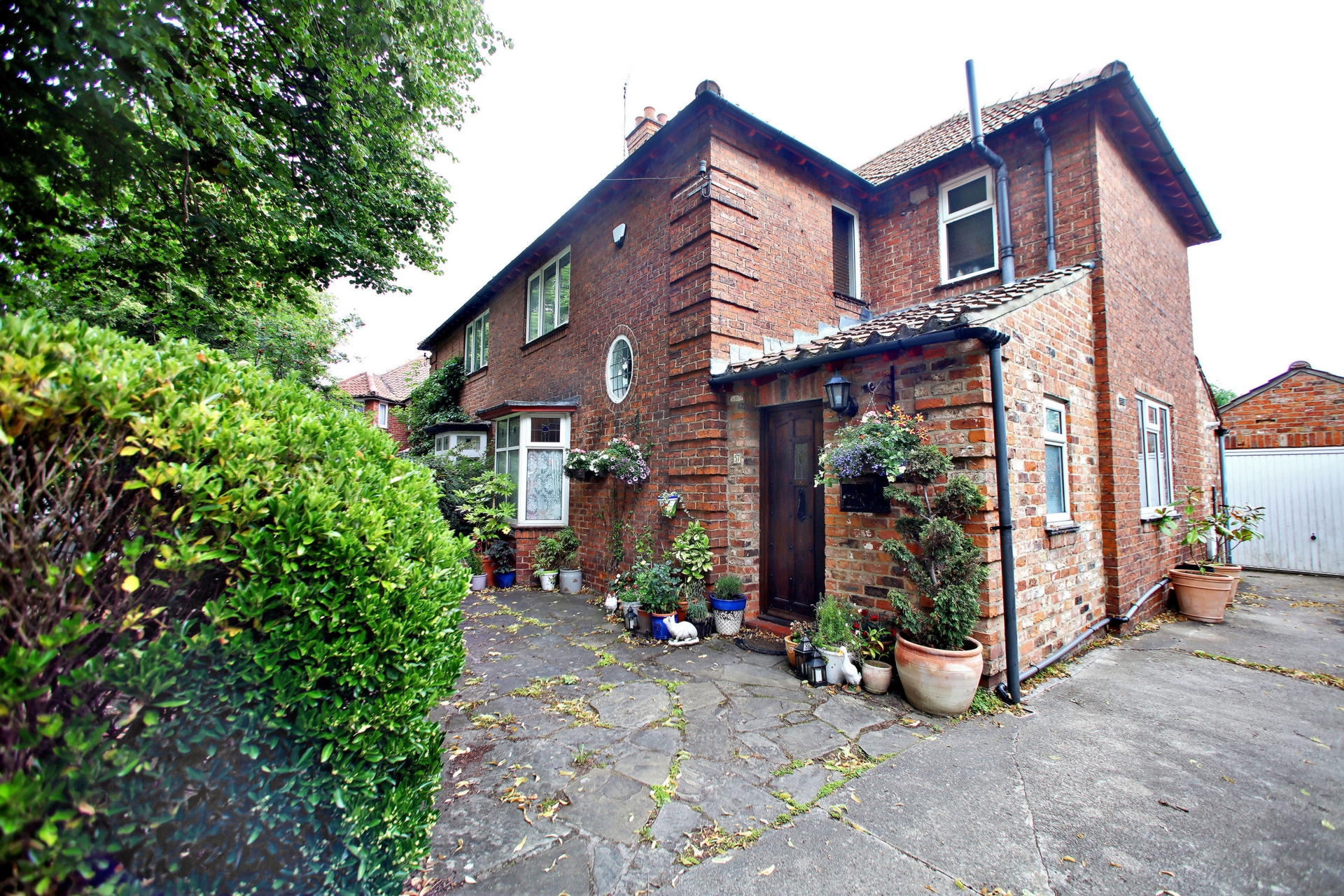
3 Bedrooms, 2 Receptions, 2 Bathrooms, Semi Detached, Freehold
CHECK OUT OUR INTERACTIVE 360 VIRTUAL TOUR
THREE BEDROOMS - TWO RECEPTION ROOMS - TREE LINED STREET - UPGRADED BY CURRENT VENDORS - CHARM & CHARACTER - ENCLOSED & ATTRACTIVE GARDEN
Indigo Greens are delighted to offer to the market this fabulous three bedroom semi detached family home to the west side of York on Severus Avenue which is a sought after, tree lined street in Acomb. The larger than average living accommodation, which has been upgraded by the current vendors and retains character and charm that would be expected for a property of its age, briefly comprises: Entrance Hall, ground floor Cloaks/WC, Lounge with bay window that looks down the garden, bay fronted Dining Room, modern fitted Kitchen, rear lobby/Utility, first floor landing, three Bedrooms and a recently fitted Bathroom. Subject to relevant planning permissions, the loft could be converted to create further living space for a family to grow into To the outside at the front is a driveway providing off street parking and leads to detached garage, whilst to the rear is an enclosed and attractive garden which is laid mainly to lawn with various trees, bushes and borders. The property needs to be internally viewed to fully appreciate the size, location and character that is on offer.
Council Tax - D
EPC: TBC
Simon Says "Set along one of the most sought after, tree lined streets in Acomb, is this fabulous three bedroom traditional semi detached home which has been upgraded by the current vendors whilst also retaining the original charm and character of the property... The property has a garden which is perfect for families!"
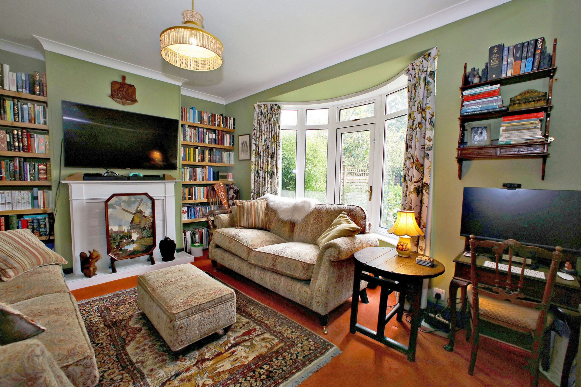
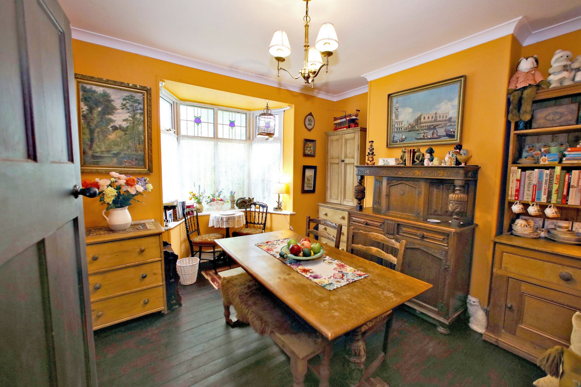
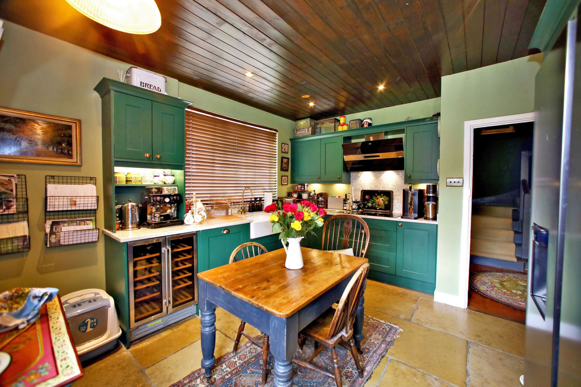
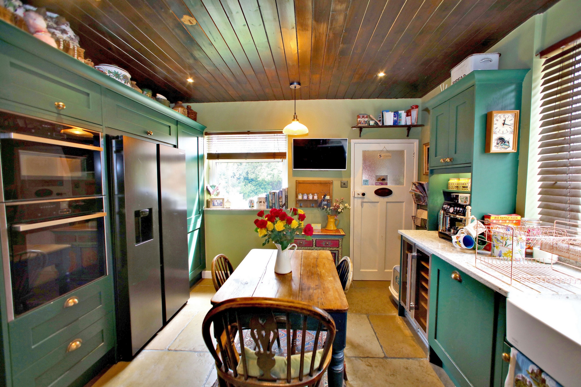
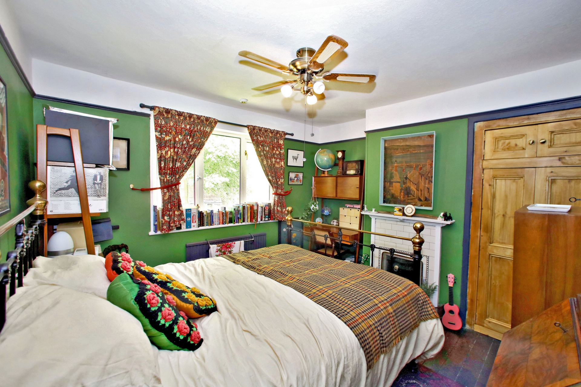
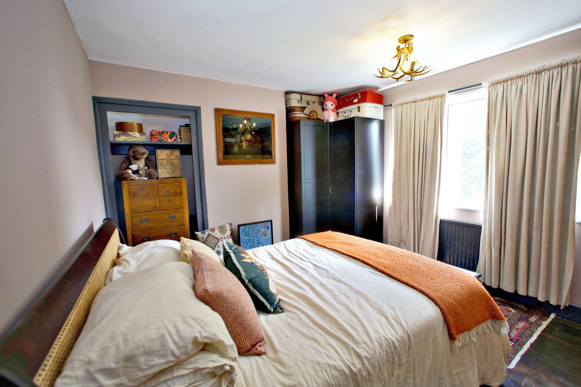
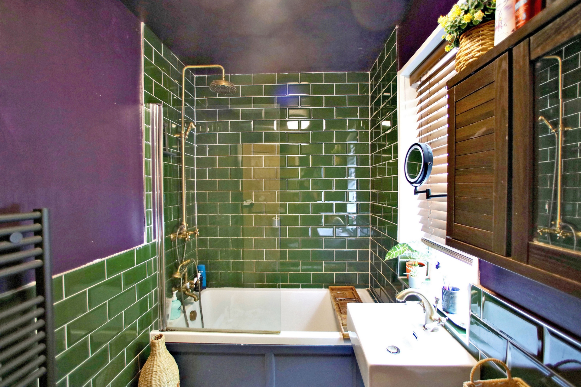
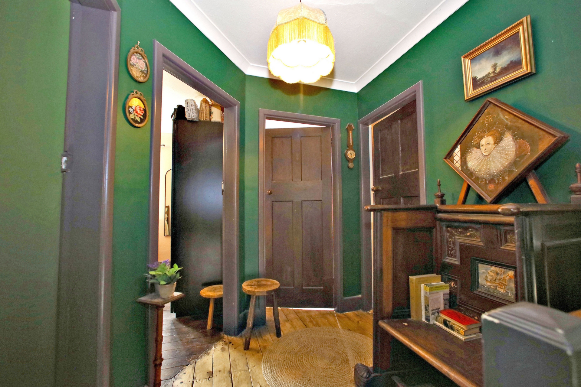
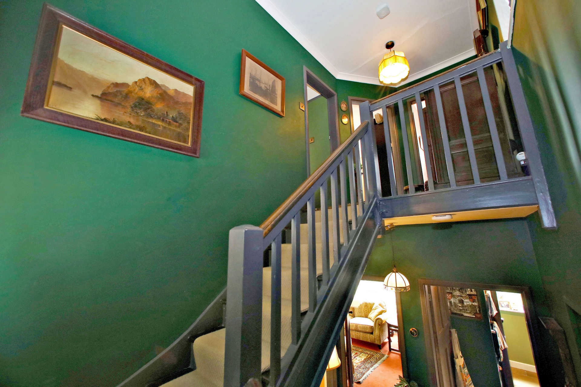
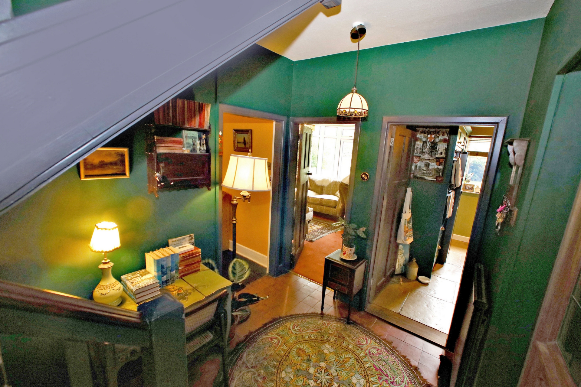
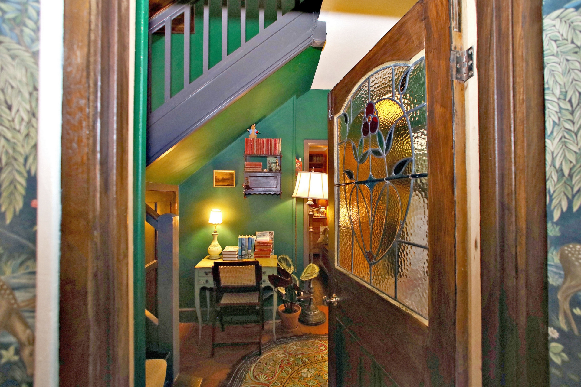
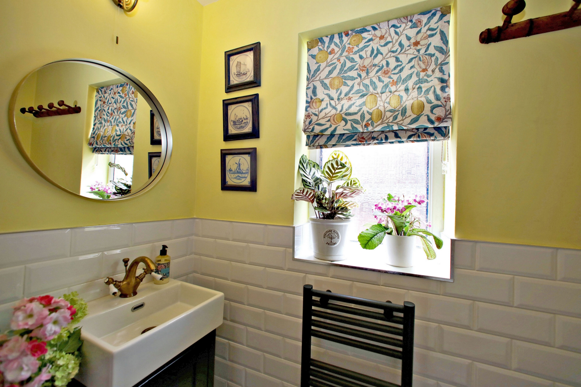
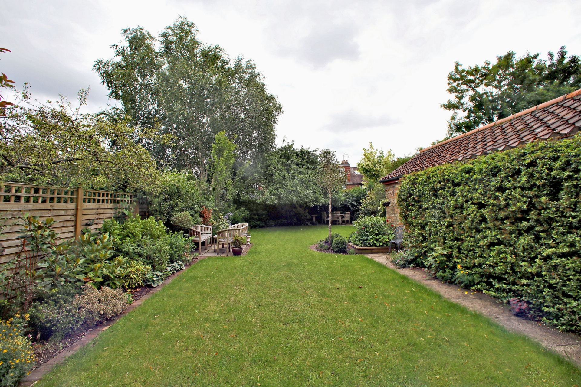
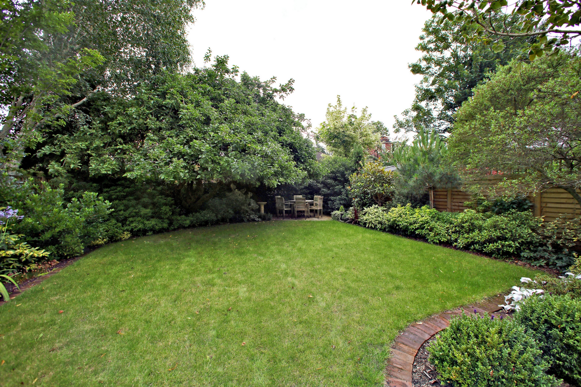
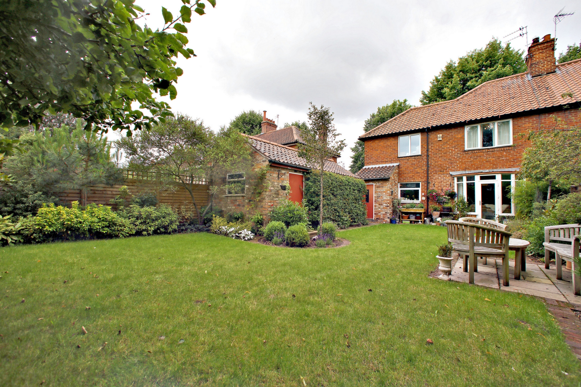
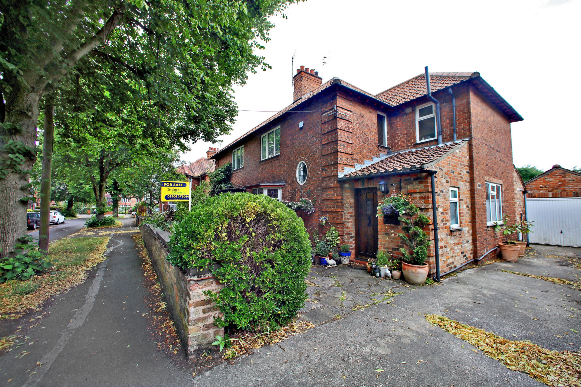
| Entrance Hall | Staircase, tiled flooring, under stairs storage cupboard, radiator, power points | |||
| Lounge | Upvc double glazed bay window with door, feature fireplace with surround, carpet, power points, radiator | |||
| Dining Room | Upvc double glazed bay window, stripped pine floorboards, power points, radiator
| |||
| Kitchen | A range of modern wall and base units, ceramic sink and drainer unit with mixer tap, integral electric oven with microwave oven, separate induction hob with gas element and extractor hood with WiFi capabilities, fitted wine cooler, tiled flooring, Upvc double glazed window, spotlights
| |||
| Rear Lobby/Utility | Entrance door, plumbing for washing machine, tiled flooring, wall mounted gas combination condensing boiler, power points | |||
| Landing | Upvc double glazed window, stripped pine floorboards, power point | |||
| Bedroom 1 | Upvc double glazed window, stripped pine floorboards, power points, radiator | |||
| Bedroom 2 | Upvc double glazed window, original feature fireplace, recessed storage cupboard, picture rail, radiator, power points, stripped pine floorboards | |||
| Bathroom | A three piece white suite comprising panelled bath with rainfall shower, wash hand basin with base unit, WC, tiled flooring, loft access, heated towel rail, Upvc double glazed opaque window | |||
| Bedroom 3 | Upvc double glazed window, fitted wardrobes, power points, radiator, stripped pine floorboards | |||
| Outside | An enclosed garden laid mainly to lawn with various trees, bushes and borders and paved sitting areas. Detached garage |
The Raylor Centre<br>James Street<br>York<br>YO10 3DW
