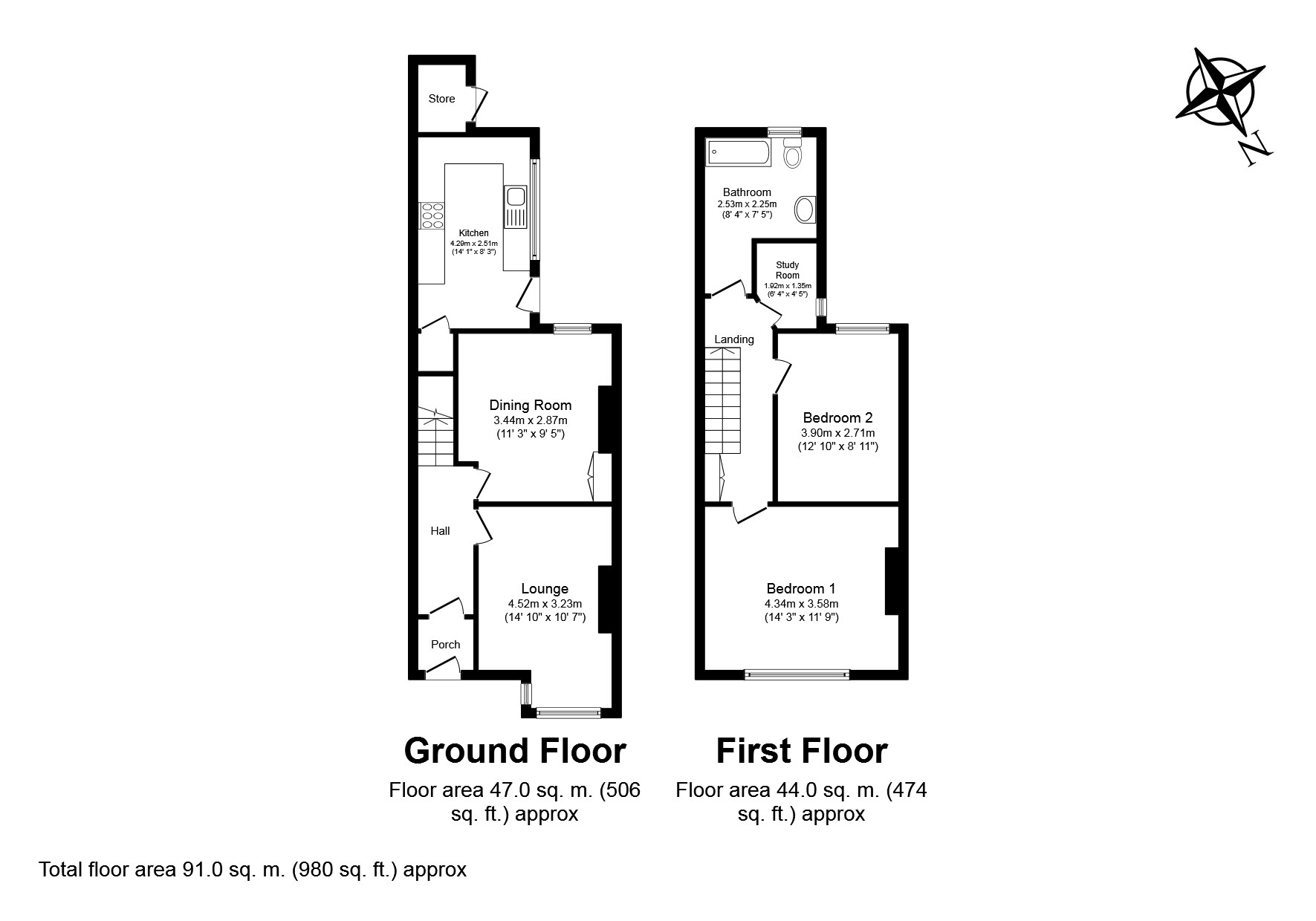 Tel: 01904 373044
Tel: 01904 373044
Poppleton Road, Holgate, York, YO26
Sold - Freehold - £295,000
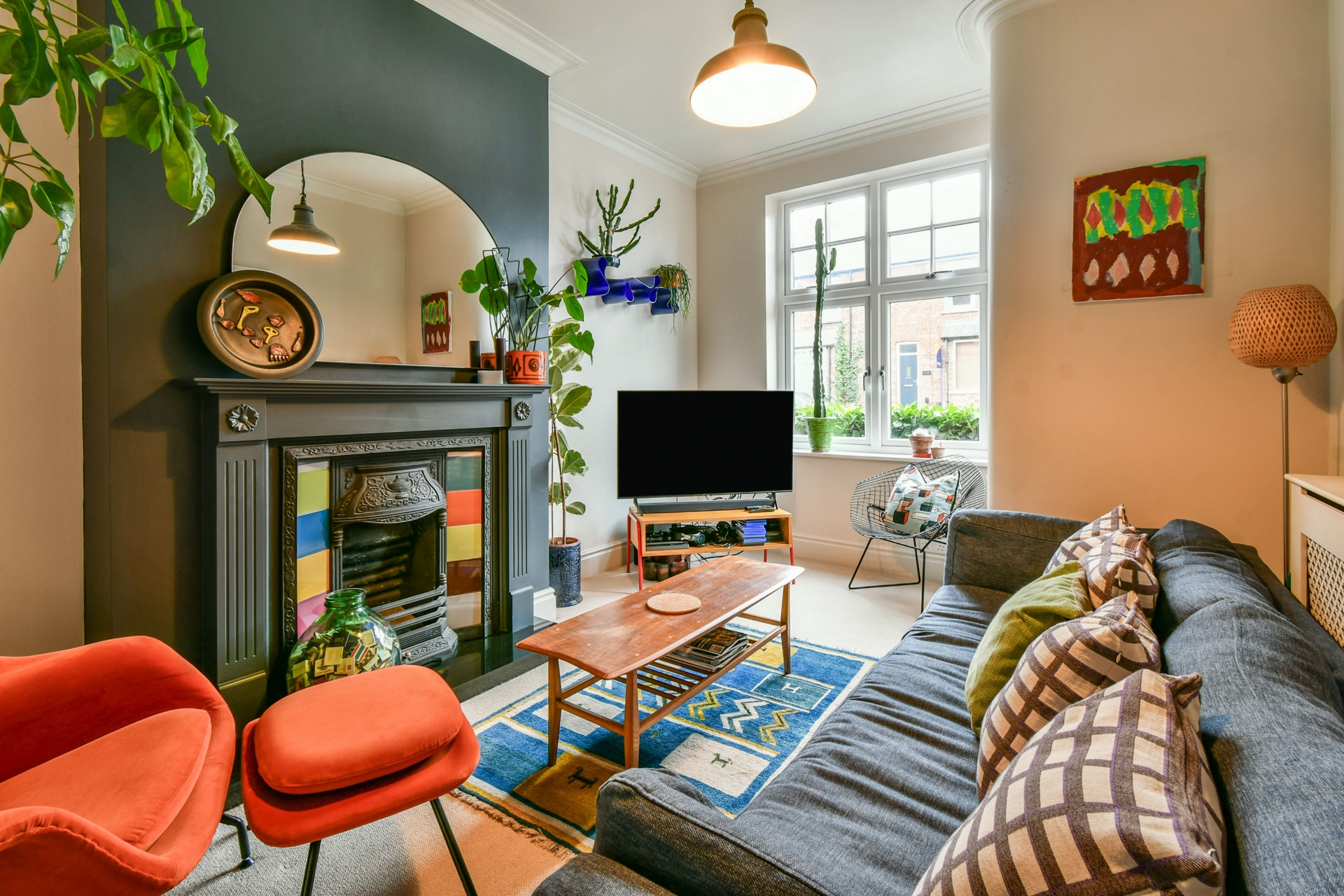
2 Bedrooms, 2 Receptions, 1 Bathroom, Terraced, Freehold
CHECK OUT MY INTERACTIVE 360 VIRTUAL TOUR
TWO DOUBLE BEDROOMS - ADDITIONAL OFFICE - FIRST FLOOR BATHROOM - IMMACULATE CONDITION - ORIGINAL FEATURES - SOUTH FACING YARD
Indigo Greens are proud to offer to the market this exceptional two double bedroom period terrace home to the west side of York on Poppleton Road. The well proportioned living accommodation which is offered in immaculate "Walk into condition" briefly comprises: Entrance Hall with feature inner glazed door complete with fan light and an original mosaic tiled flooring, bay fronted Lounge, separate Dining Room, bespoke fitted Kitchen, first floor landing, two double Bedrooms, an additional Office & first floor three piece Bathroom suite. To the outside at the rear is an enclosed courtyard with walled boundary, shed and gated access to service alley. The property has recently had the benefit of new Upvc double glazed windows and door. An internal viewing is highly recommended.
Council Tax Band: B
Simon Says "The most attractive house on the street! From first glimpse this home really catches the eye and then doesn't fail to keep your attention as you take in the generous room sizes, original features and the south facing yard! A fabulous period terrace at it's best!"
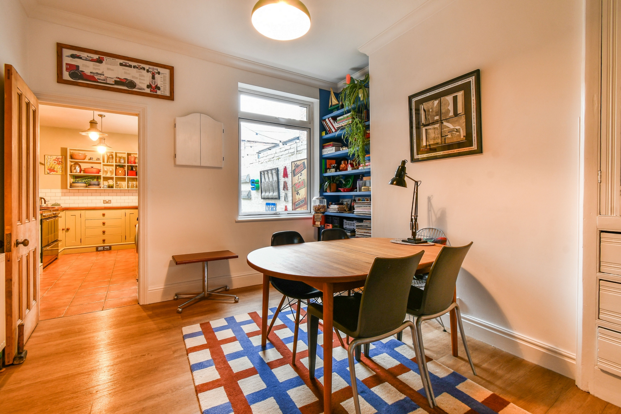
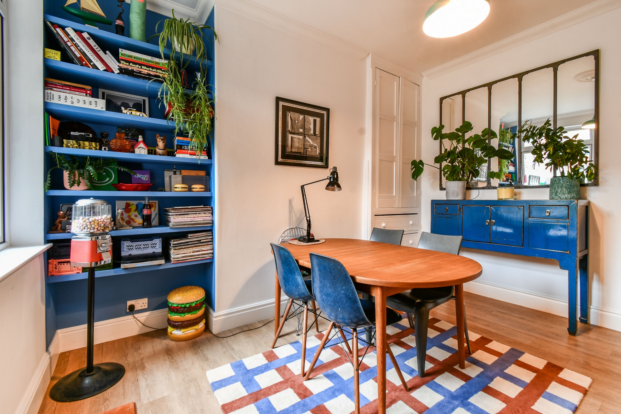
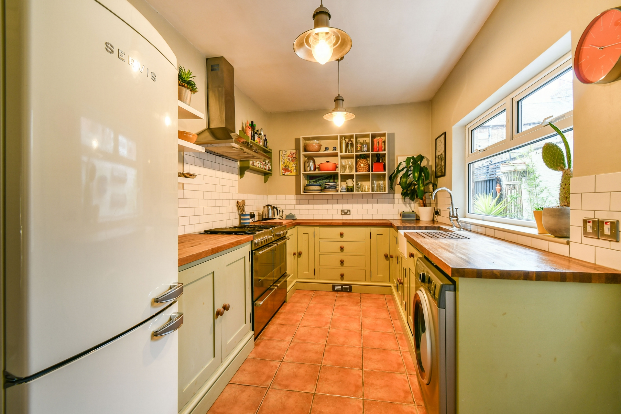
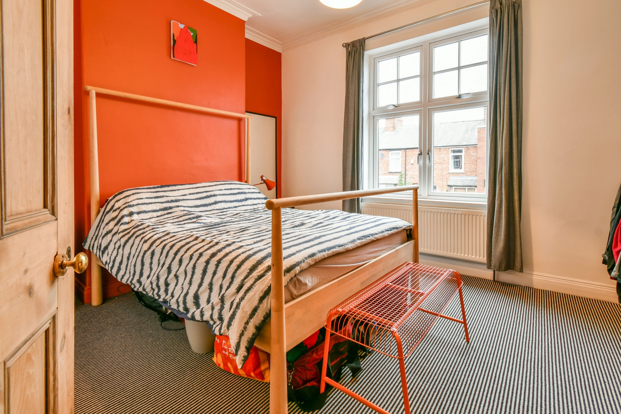
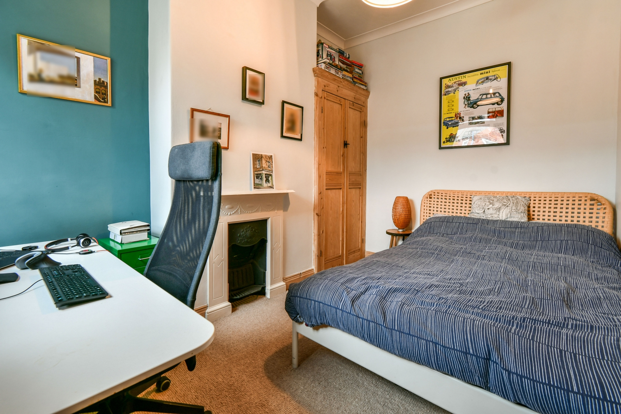
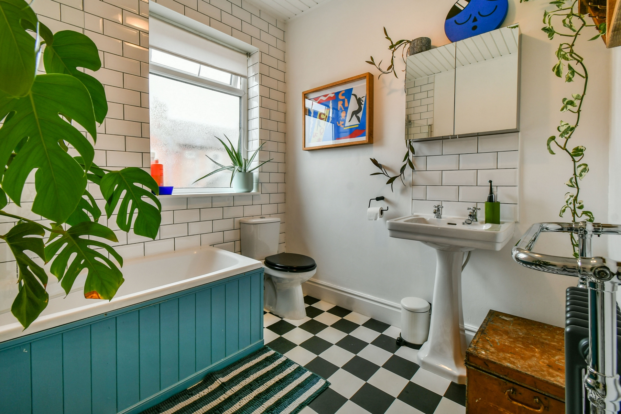
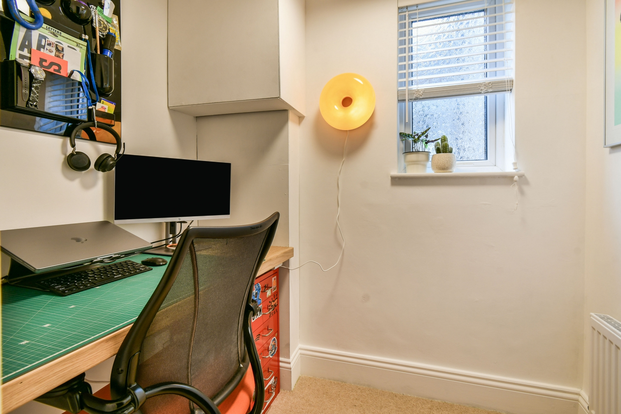
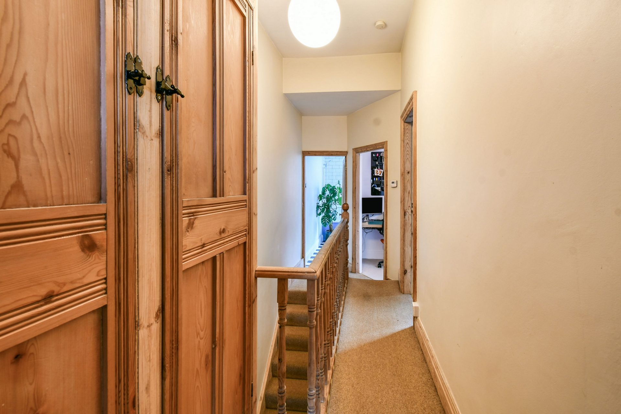
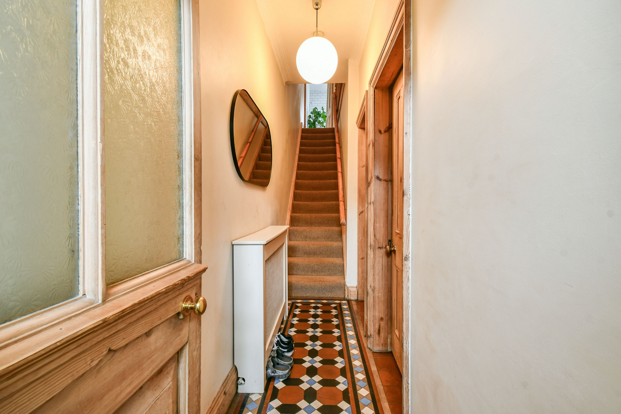
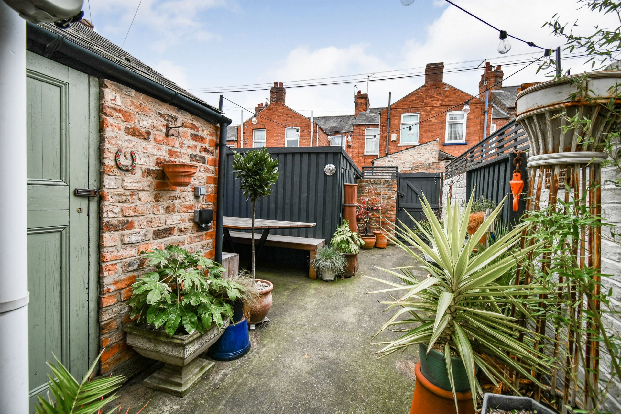
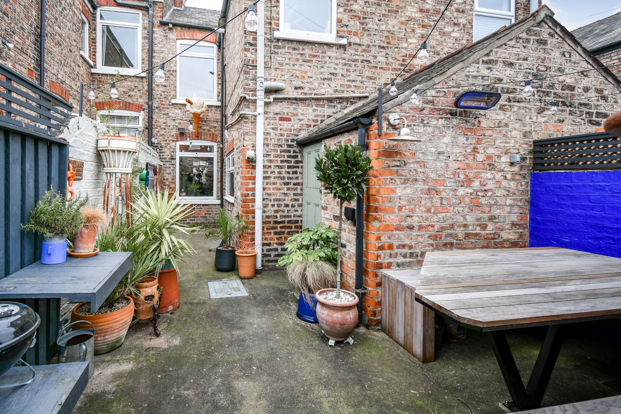
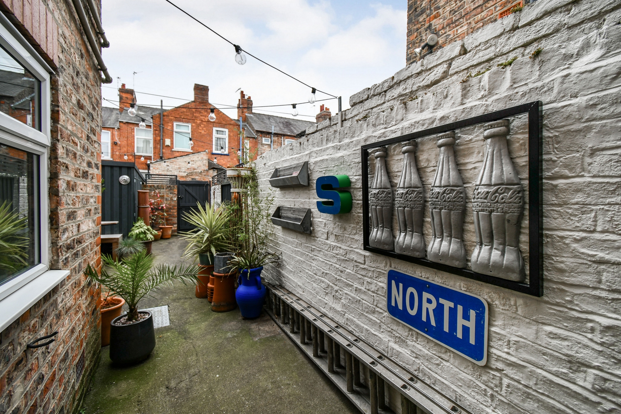
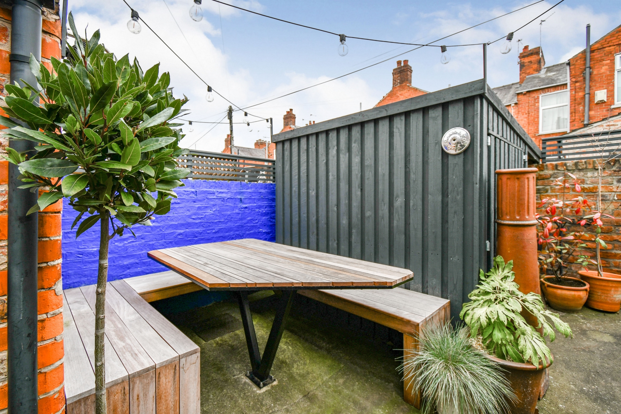
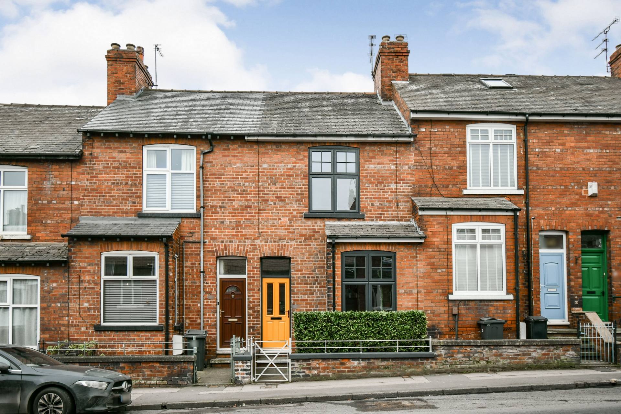
| Entrance Hall | Upvc double glazed door, inner glazed feature door with fan light, original mosaic tiled flooring, radiator, staircase | |||
| Lounge | Upvc double glazed window, living flame gas fire with feature surround, original coving, TV point, carpet, power points, radiator | |||
| Dining Room | Upvc double glazed window, laminate flooring, power points, radiator, original recessed storage cupboard | |||
| Kitchen | A bespoke fitted kitchen with a range of handmade wall and base units with solid wood work surfaces, ceramic sink unit, space for gas range and extractor hood, plumbing for washing machine, tiled flooring, understairs storage cupboard, Upvc double glazed window and door, power points | |||
| Landing | Original storage cupboard, carpet, power points | |||
| Bedroom 1 | Upvc double glazed window, carpet, power points, radiator, original coving | |||
| Bedroom 2 | Upvc double glazed window, carpet, power points, radiator, original feature fireplace | |||
| Office | Upvc double glazed window, carpet, power points, radiator, gas combination condensing boiler | |||
| Bathroom | A three piece white suite comprising panelled bath with shower, wash hand basin, WC, dual column radiator with towel rail, vinyl flooring, loft access, Upvc double glazed opaque window | |||
| Outside | An enclosed and low maintenance rear yard with walled boundary, sitting area and garden shed with a gated access to the rear service alley |
The Raylor Centre<br>James Street<br>York<br>YO10 3DW
