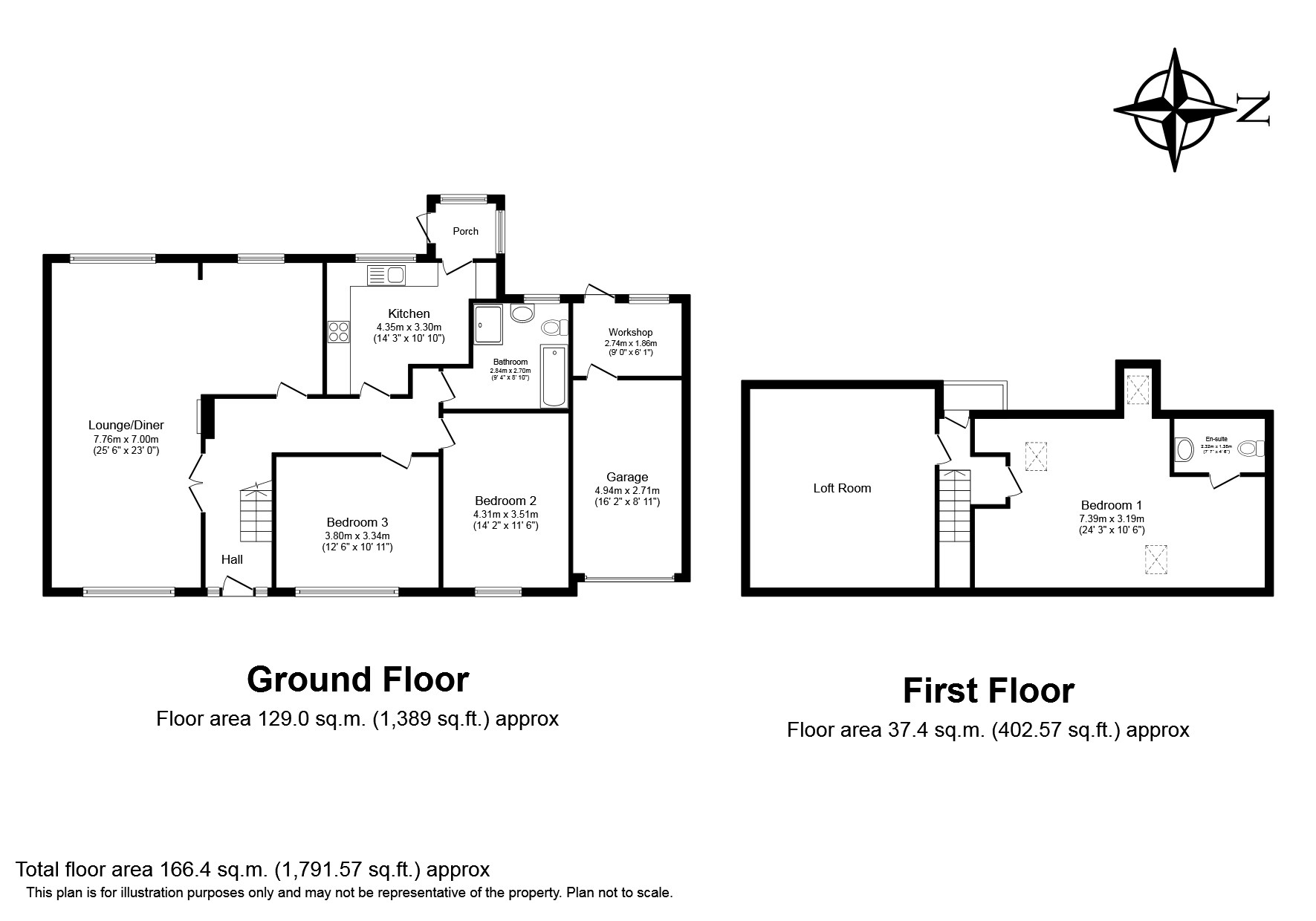 Tel: 01904 373044
Tel: 01904 373044
Briar Avenue, Acomb, York, YO26
Sold - Freehold - £450,000
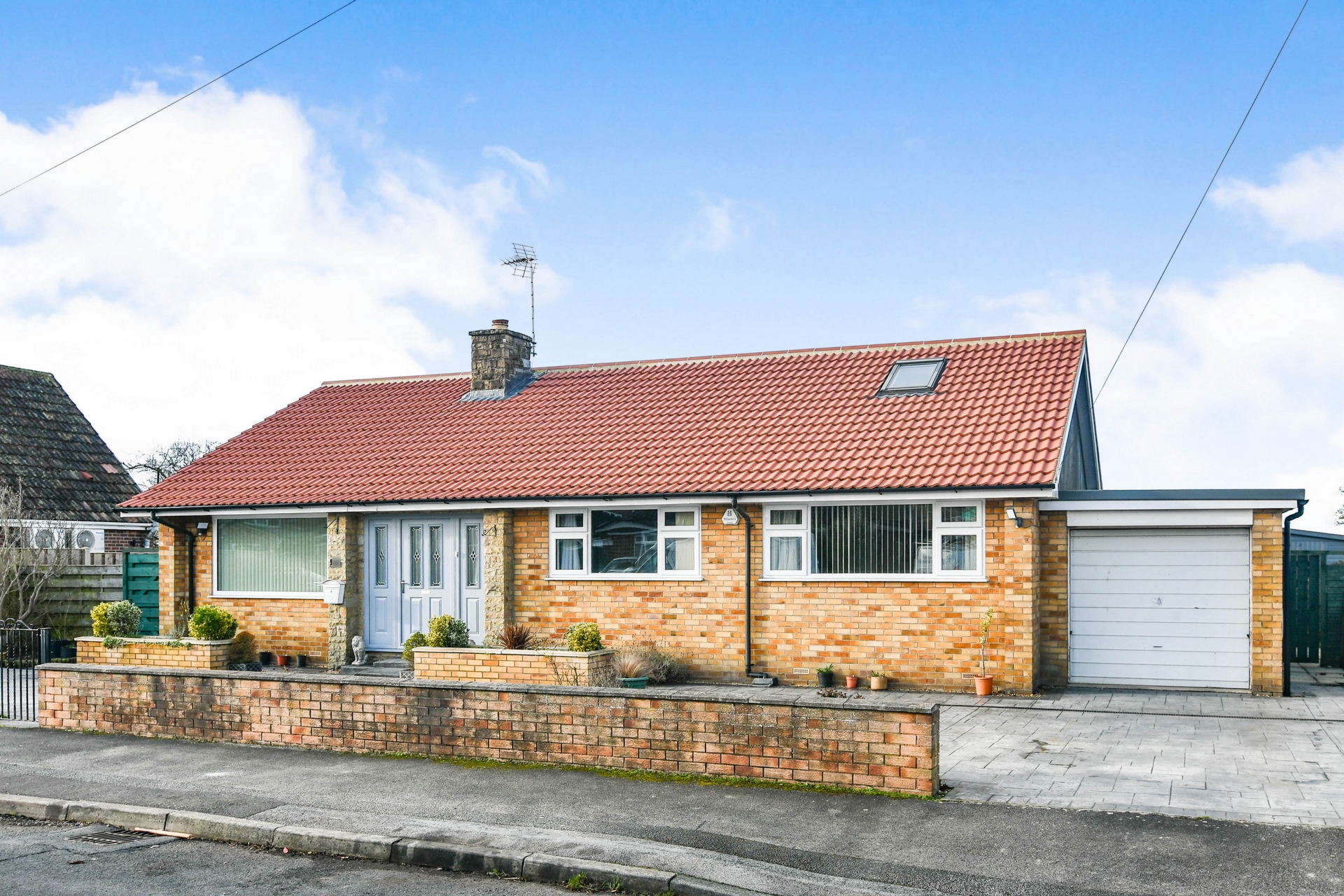
3 Bedrooms, 2 Receptions, 2 Bathrooms, Bungalow, Freehold
CHECK OUT MY INTERACTIVE 360 VIRTUAL TOUR
THREE BEDROOMS - TWO RECEPTION AREAS - FOUR PIECE BATHROOM SUITE - FABULOUS VIEWS ACROSS FIELDS - ATTACHED GARAGE - CUL-DE-SAC LOCATION
Indigo Greens are delighted to offer to the market this excellent detached home in the tucked away location of Briar Avenue off Wetherby Road to the west side of York. The well proportioned and flexible living accommodation briefly comprises: Entrance Hall, open plan L-shaped Lounge/Diner, modern fitted Kitchen, two double ground floor Bedrooms, a four piece family Bathroom suite, first floor landing with a further double Bedroom to the first floor with En-Suite WC facilities. There is also a walk in loft space providing easily accessible storage. To the outside are enclosed and low maintenance gardens with feature sitting area and a raised ornamental pond. To the front is a low maintenance driveway providing ample off street parking with turning area as well as access to an attached brick garage. An internal viewing is highly recommended to fully appreciate the size, location and condition on offer.
Council Tax Band: D
Simon Says "Enjoying eye catching sunset views across the adjacent fields, this detached bungalow also offers very well proportioned rooms including a spacious four piece bathroom suite and also offers ample off street parking. Viewing is highly recommended!"
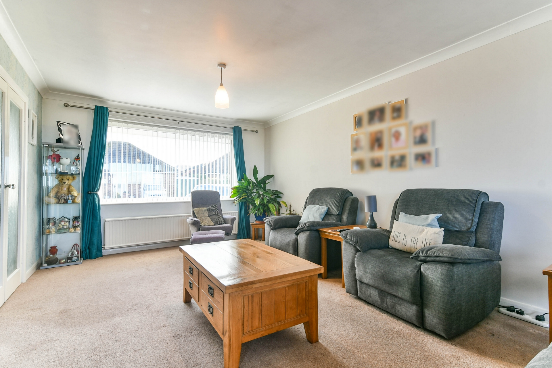
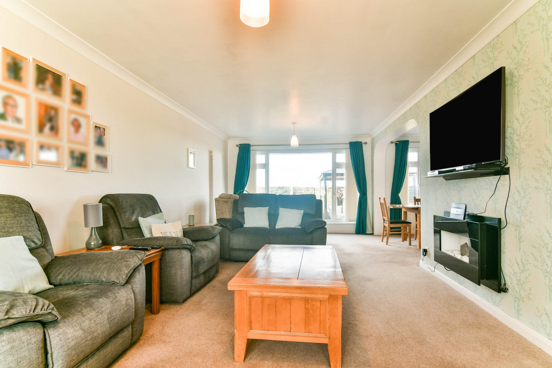
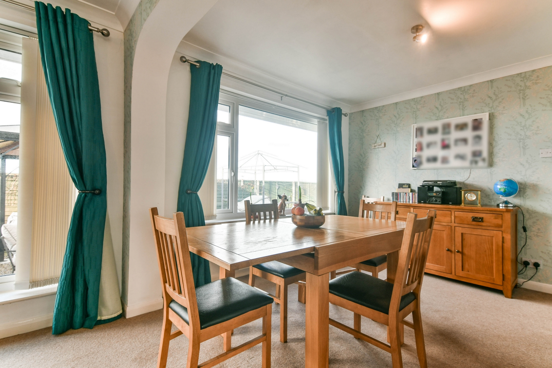
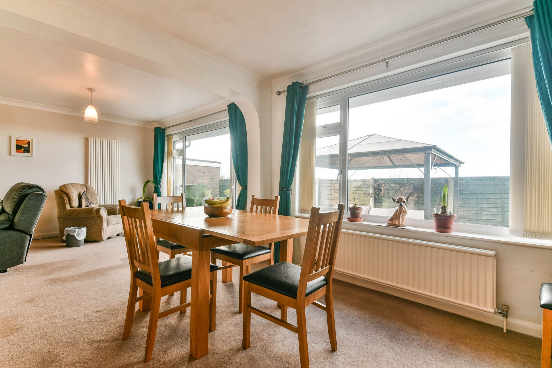
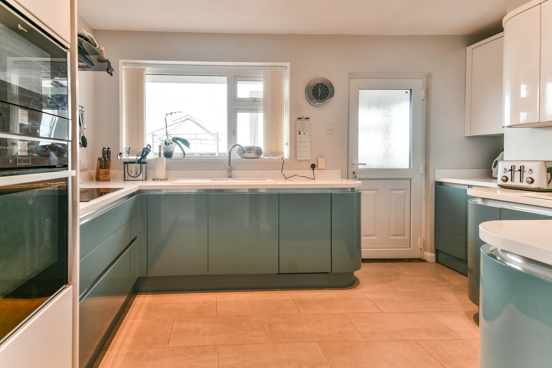
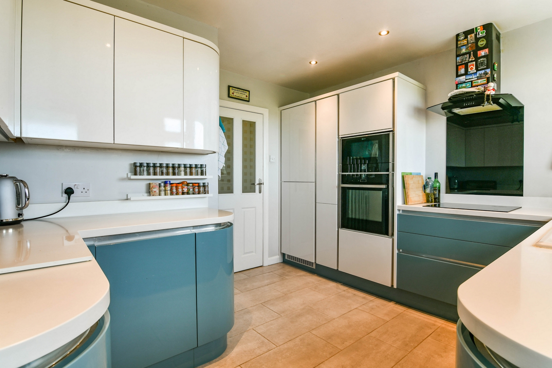
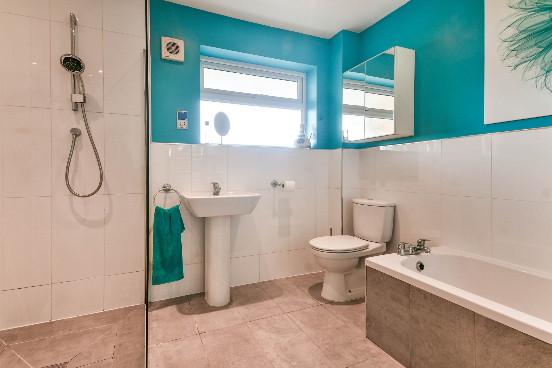
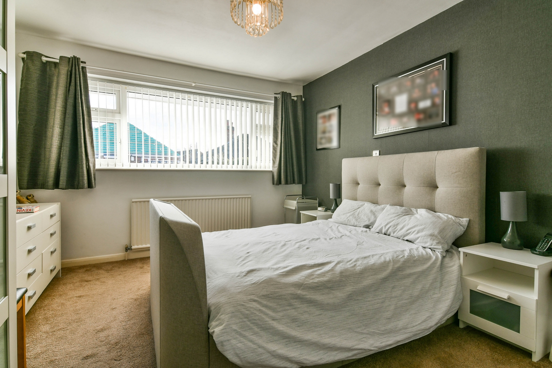
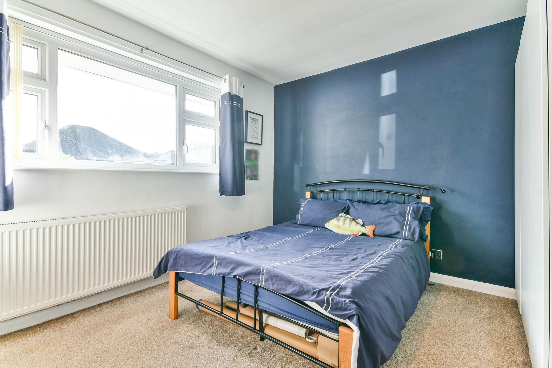
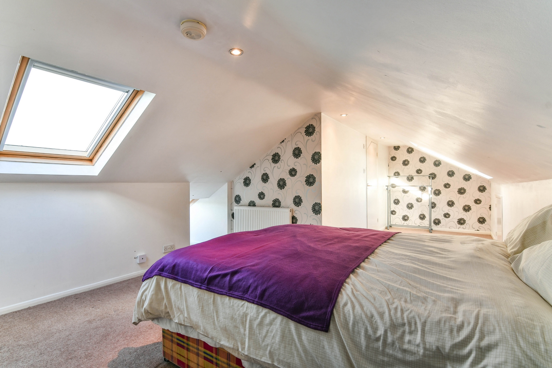
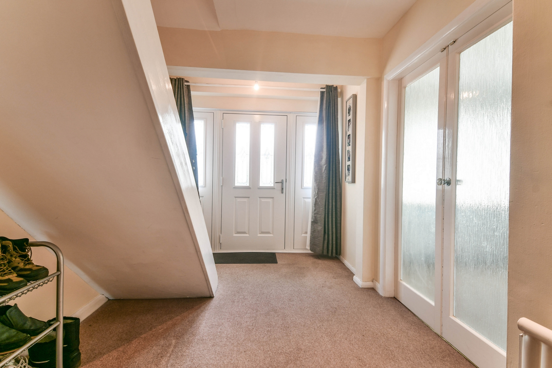
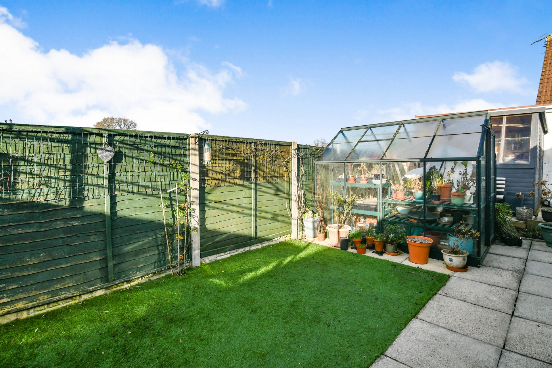
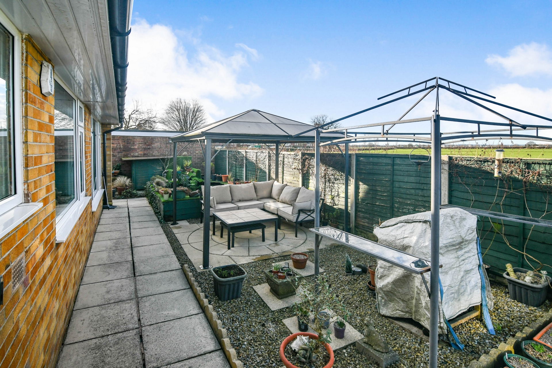
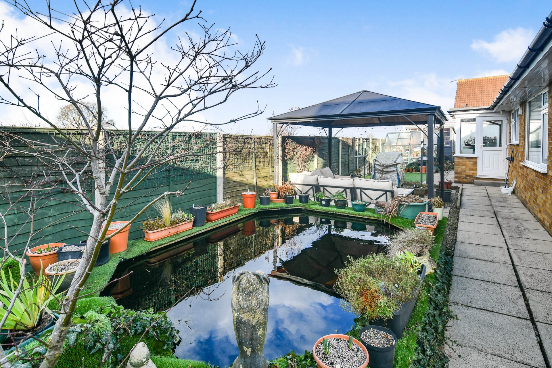
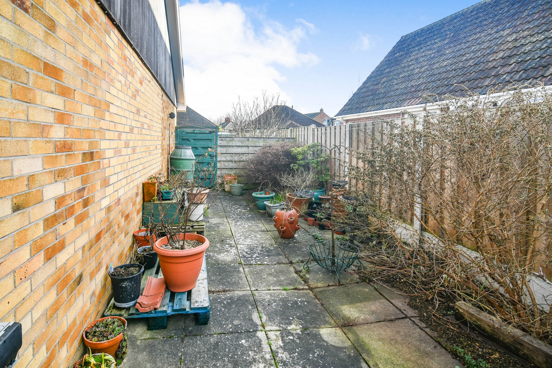
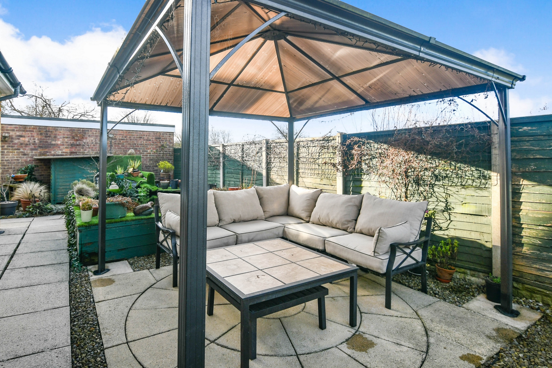
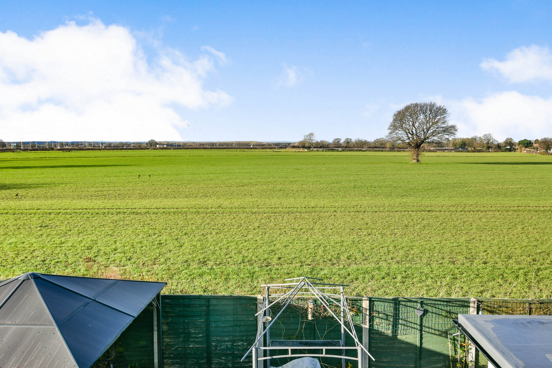
| Entrance Hall | Upvc double glazed composite door, carpet, power points, radiator, phone point, staircase, spotlights | |||
| Lounge | Upvc double glazed windows, carpet, power points, radiators, TV point, wall mounted electric fire | |||
| Dining Area | Upvc double glazed window, carpet, power points, radiator | |||
| Kitchen | A range of modern wall and base units, sink and drainer unit with mixer tap, integral electric oven with microwave oven, separate halogen hob and extractor hood with splashback, fitted dishwasher, spotlights, power points, tiled flooring, Upvc double glazed window and door, designer radiator, plumbing for washing machine | |||
| Lobby | Upvc double glazed windows and door, power points, tiled flooring, space for dryer | |||
| Bedroom 1 | Upvc double glazed window, carpet, power points, radiator | |||
| Bedroom 2 | Upvc double glazed window, carpet, power points, radiator | |||
| Bathroom | A four piece white suite comprising panelled bath, walk in mains shower cubicle with tiled soak away flooring, wash hand basin, WC, extractor fan, spotlights, chrome heated towel rail, Upvc double glazed opaque window
| |||
| Landing | Eaves storage cupboard, carpet, spotlights, door to accessible loft space | |||
| Bedroom 3 | Velux windows, spotlights, eaves storage cupboards, carpet, power points, radiator, TV point | |||
| En-Suite WC | A two piece white suite comprising WC, wash hand basin, extractor fan, vinyl flooring | |||
| Outside | An enclosed and low maintenance rear garden with paved sitting area, artificial lawn and raised ornamental pond. To the front is a low maintenance and attractive garden which provides ample off street parking and access to the attached brick garage
|
The Raylor Centre<br>James Street<br>York<br>YO10 3DW
